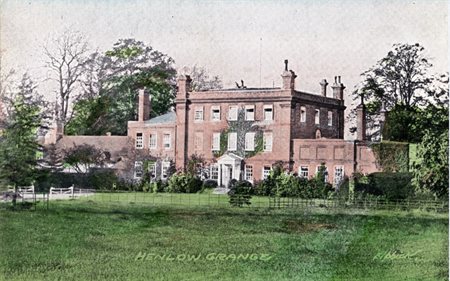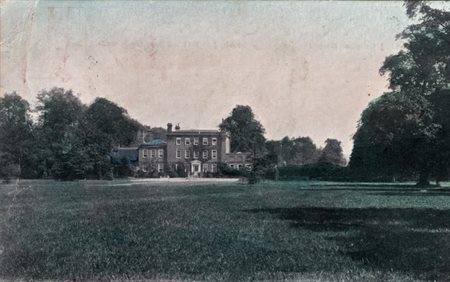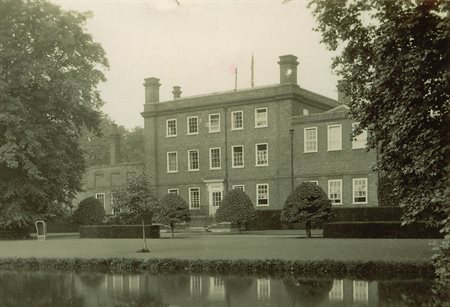Henlow Grange
According to the Heritage England Henlow Grange is listed as Grade II*, a particularly important building of more than special interest. It states that the red brick building with chequer work patterning was built in the mid-18th century and probably replaced an earlier building. It has hipped clay tile roofs. The main block has three storeys with a two storey wing to the north-west and a single storey wing to the south-east. A flight of stone steps leads to the central doorway in the main block. Inside the ground floor retains many decorative features, including the late 19th century Peacock room which has hand-painted Chinese wallpaper depicting plants and birds, Rococo style fireplaces, and fluted Ionic columns and pilasters to a central archway. There is also panelling in the library and hall, and the staircase has spiral turned balusters and panelling.

Henlow Grange c.1910-1920 [ref: Z1130/58/20]
Records held at Bedfordshire Archives document the changes both to the property and the ownership of Henlow Grange. It appears that the earliest record we hold relating to the occupier of the property is correspondence to a Daniel Beaumont at Bedford House from S.O. Taylor at Henlow Grange dated 16 June 1790 [R3/875]. This appears to be Simon Oliver Taylor who married Elizabeth Edwards, possibly in 1775 [HF13/5/11].
The Edwards and Raynsford Families
Links between the Edwards family and Henlow Grange are believed to go back to 1739 when they purchased part of the manor of Henlow Lanthony, adding this to their existing manor of Henlow Warden. The property passed to George Nigel Raynsford following the death of his parents, Richard Raynsford and Frances Edwards, in 1809. His brother, Thomas Alexander Raynsford, inherited the Grange and the two Henlow manors on George Nigel’s death as he had no heirs. Although Thomas married and had a daughter, Matilda, it was his brother Major General Hanbury Raynsford who took possession of the Grange following Thomas’s death in 1854.
When Major Raynsford died in 1868 Matilda’s husband, Rev. Henry Addington, the vicar of Langford, inherited Henlow Grange. Following his death in 1883 the estate passed to his only son, Thomas Alexander Addington, who, in 1884, went bankrupt. The Grange was put up for sale to pay off debts. The Henlow Grange estate at this time included about 2,700 acres, together with the Manors of Henlow Warden, Henlow Lanthony and Langford. The ‘fine old family mansion’ was in the centre of a ‘well-timbered park of about 200 acres adorned by fine avenues of stately elms’ and enjoyed 10 acres of ‘pleasure grounds’ including an Italian garden, a spacious conservatory and the ‘charming broadwater’ ending in a picturesque waterfall. The house itself was advertised as including:
Upper floor: 5 bedrooms; 2 dressing rooms; housemaid’s closet
First floor: Spacious landing; two large front bed chambers, one with dressing room; a ‘capital’ back bedroom with panelled walls; another principal bed chamber with panelled walls and adjoining dressing room; WC with room for bath
Ground floor: spacious panelled entrance hall approached by a portico entrance, with fireplace; handsome suite of libraries; oak parlour with panelled walls in dark oak; drawing room panelled and painted in white and gold with a highly decorated ceiling and carved mantel; dining room with panelled walls painted in green and gold and a highly decorated ceiling; boudoir; smoking room
Basement: steward’s room; butler’s pantry; large wine cellar; beer cellar; lamp room; housekeeper’s room; store room; servants’ hall; large well fitted kitchen (with staircase leading to 4 servants’ bedrooms); scullery; tradesman’s entrance approached through the stable yard.
The outbuildings included a dairy (with scullery, laundry, wash house, and three men servants’ rooms over), extensive stabling, coach house, dog kennels, farm buildings and an ice house. Water supply was provided by means of a hydraulic ram.
Despite all these attractions the property but did not find a purchaser at this time and the house fell into disrepair

The Grange and Park, Henlow 1906 [Reference Z1130/58/18]
Late 19th and Early 20th Centuries
In 1890 the Alliance Bank sold Henlow Grange to Edward Hammond Thompson and in 1891 it was purchased by George James Gribble and his artist wife, Norah Royds. They lived at the Grange until 1909. George James Gribble was a Justice of the Peace and served as High Sheriff of Bedfordshire in 1897-1898. The Kelly’s Street Directory for 1898 describes Henlow Grange as dating from 1680 (earlier than the date ascribed in the Heritage England listing), as being constructed of red brick and standing in a ‘pleasant park of about 200 acres, with a long avenue of fine old elm trees’.
By the time of the First World War Henlow Grange was in the hands of the Gurney family. The 1911 census shows that Cyril Gurney was living there with his wife Margaret Evelyn and his daughter Alice Cicely; their son Christopher was away at school. Cyril’s occupation was given as ‘West Indian merchant with private means’; his means must have been substantial as the family had no less than ten servants. He died in 1926 leaving an estate worth over £170,000 and Henlow Grange passed to his son Christopher William Gurney. Both Cyril and Christopher Gurney served as High Sheriff of Bedfordshire, in 1916/17 and 1932/33 respectively.
In 1936 the then Conservative Member of Parliament for Mid Bedfordshire, Alan Tindal Lennox-Boyd, and his wife Patricia moved to Henlow Grange. They left in 1950 and moved to Cornwall.
1926 Valuation Record
The Rating and Valuation Act 1925 specified that every building and piece of land in the country was to be assessed to determine its rateable value. Details of Henlow Grange were recorded by the rating valuer at this time as follows [ref: DV1/R47/52-56]:
Ground floor: Hall; smoking room; study; black room used for guns etc; school room; dining room with French windows leading to loggia, overlooking Italian garden; drawing room
Basement: Bootroom; bathroom (not used); boiler room; battery room; footman’s room (now a store); brushing room; butler’s bedroom; store room; pantry (dark); wine cellar; housekeeper’s room (light); store room; servants hall (not used); larder; glass covered way to dairy; softener(?) room; stairs to 7 servants’ bedrooms and bathroom; kitchen (darkish but good); scullery (poor); pantry
First floor: Green bedroom with dressing room; blue bedroom with door to Mrs Gurney’s landing; double bedroom (Mrs G); butterfly bedroom; dressing room (small); dressing room (fair); bathroom with WC; bathroom with WC leading off (only fair); red bedroom
Second floor: Bedroom (good, cook); bathroom (poor); bedroom (good); bedroom (small); night nursery (big); bedroom; day nursery; day nursery annex
Outside: Coal house (with WC); ironing room (good); wash house (good); sitting room with two sloping bedrooms, used by laundress; store
Stable Yard: Store rooms; Garage used as wash box; harness room; 4 looseboxes (not used); garage for 2 cars; carpenter’s shop and store; 2 garages; 2 open sheds
Various other outdoor buildings included green houses, a pig sty, a potting shed, and the ‘power house’ along with a house for the head gardener.
The house was described as red & white Georgian style, with a courtyard in front entered through wrought iron gates, and with ‘excellent taste everywhere’. The grounds included a ry charming lawn down to an ornamental river, an Italian garden, a rose garden, a lily pool, a wild walk by the river, and was surrounded by ornamental trees, with a ‘most wonderful trimmed yew hedge’.
The house had electric light provided from its own plant which was water-operated. There was central heating, although not in the bedrooms. Food had to be carried 11 yards from the kitchen, up 13 stairs, and then a further 12 yards to reach the dining room – there was a lift for dirty plates to be returned.

Henlow Grange, 1939 [ref: Z1052/3/2]
Henlow Grange Health Spa
The derelict building was purchased in April 1961 and converted to a health farm by Joe (also known as Fred and FJ) and Leida Costigan. Newspaper accounts at the time reported that the new owners were planning on spending £20,000 to convert it into a ‘Beauty Farm’. On 10 July 1961 a party was held to celebrate the opening of the first phase of the work. By December of the same year work had been completed on the main house, the treatment centre was restored and central heating had been installed. Work then began on the North Wing. The Daily Mirror reported on 12 February 1962 that a swimming pool had been built in the basement and known as The Dolphin Rooms. Local and national newspapers often reported on incidents at the Grange and the famous names visiting for treatments.
The Costigans owned the property until 1981 when it was sold to Bob and Dorothy Purdew. In 1985 an extension was opened by Jimmy Savile. Upgrades were made in 1994 and reportedly cost £4 million. During further refurbishments in November 2002 a fire broke out which resulted in the Grange being closed for six months.
Henlow Grange became part of the Champneys group of spa resorts and is now [2020] known as Champneys Henlow.
List of sources at Bedfordshire Archives:
This is just a small selection of documents which reference Henlow Grange. Searching our online catalogue with Henlow Grange in the subject field will return a more comprehensive list.
- CRT130HEN/10: 'The Edwards and Raynsford families of Henlow Grange and holders of the manors of Henlow Warden and Henlow Llanthony' by Philip Bywaters, October 1984
- DV1/R47: Valuation record for Henlow Grange, 1924-1940
- F155: Deed of exchange, 1791
- FAC95/2: Plan No.1 from the Auctioneer's sale particulars for the sale of Henlow Grange with the Park Farm and other properties in the parishes of Henlow, 1887
- HF18/6/1/1 and 2: Printed Sale Catalogues, Henlow Grange Estate, 26 Sep 1884 and 22 Jun 1885
- M10/5/203-225: Letters from George N. Edwards, Henlow Grange, 1811-1830
- X67/408: Sale catalogue, 12 May 1887
- Z368/2/89/56 and Z368/2/89/57: Architectural drawings, Henlow Grange, Job nos. 8956 and 8957
- Z1130/58/20-23: Postcards 1905 to 1920, 1960 to 1970