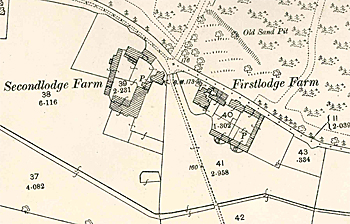Secondlodge Farm Chicksands

Firstlodge and Secondlodge Farmhouses in 1883
Secondlodge Farmhouse was listed by English Heritage in 1985 as Grade II, of special interest It dates from the early 17th century with alterations made in the 18th century and later. It is a timber-framed building with colour-washed roughcast render and a clay tiled roof. It is built in an L-shape and has two storeys. There are single storey 19th century outbuildings to the south-west and a 20th century single-storey extension in the south-east angle. A ground floor room retains a late 17th century painting showing a lion, unicorn, flowers and the names Samuell Pryer and Elizabeth Pryer, presumably the tenants at that time.
As the farm formed part of the estate of the Osborn family of Chicksands, some of its history can be found out from deeds within the family papers. It is from these that we know that in 1771 Sithe tenant was William Green [O/45]. In 1835, Second Lodge Farm formed part of the assurance for a mortgage by Sir John Osborn to Samuel Forster. At this time, the farm was occupied by William Mawbrey [O/47].
The Rating and Valuation Act 1925 specified that every building and piece of land in the country was to be assessed to determine its rateable value. The valuer visiting the farm [ref: DV1/H39/76] found that the tenant was John Gray. He recorded that this was a "useful farm, part very light sandy land burnt up in summer. Very out of way. Much damaged by game. Part of fields… very rough + poor. Well water". A second hand, likely that of a second valuer verifying the assessments of the first, added that the "Homestead [was] in a hole. Rent very low. Some quite good land – light – Plenty of grass. House good".
The house itself was brick, tile and plaster with a hall, three living rooms, kitchen, cellars, coal house and washhouse. Upstairs were five bedrooms, bathroom and lavatory. The homestead consisted of a brick and tile lean-to workshop, a long range of cow sheds (in "very bad repair") and a large barn in wood and tile ("very dilapidated"). In the yard was a further lean-to shed in "poor repair". There was also a granary, stabling for seven horses, a barn with lofts above, tool house, five bay cart shed, granary, pigsties, hen house, wood shed, garage (with cement floor) and trap house. The valuer added that the "Cowsheds almost ununsable, hardly safe for use. Most of buildings very dilapidated".