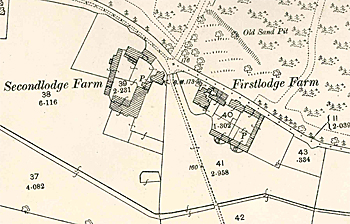Firstlodge Farm Chicksands

Firstlodge and Secondlodge Farmhouses in 1883
Firstlodge Farmhouse was listed by English Heritage in January 1985 as Grade II, of special interest. The house dates from the 17th century though reworked in the 19th century. The building was timber-framed with red brick infill and is partially covered with roughcast render, rebuilding and later extensions were in red brick. The house has clay tiled roofs. It was originally an L-shape with additional blocks added to north, south and east. A small outbuilding of re-used ironstone and limestone with a pantiled roof is linked to the rear of the house.
The farm formed part of the Chicksands Priory Estate. In 1753 the farm was leased by Sir Danvers Osborn, to Thomas Norman, a local farmer, for nine years at a rate of £90 per year. Another lease dated 1763 shows Danvers' son George leasing the farm to Thomas once again, at the same rate [ref: O/106 and O/108]. By 1771 the tenant was widow Rebecca Jenkins [O/45].
The Rating and Valuation Act 1925 specified that every building and piece of land in the country was to be assessed to determine its rateable value. The valuer visiting the farm [ref: DV1/H39/74] found it leased from the Osborn family by James Mossman. It had lands on both sides of the border between Campton and Chicksands. The first valuer recorded that it was a "good useful farm. Handy to Shefford. Grass land lies low in parts but on the whole very good. Farm much run over by game. Gravelly + light land, Parts of ploughland fair, not too light. River in Park, water from well". Another hand, likely that of a second valuer verifying the work of the first added that it was a "good house – 2 separate buildings. Rent low. Light land, with potato. Grass none too good. Game is a nuisance + a deduction may have to be made".
The initial valuer described the property in detail. The house was of brick and tile and consisted of two living rooms, an office, hall, kitchen, dairy and scullery. Upstairs were five bedrooms ("2 good, 3 small") and a small boxroom. He noted that the house was "old but very well built + in fair repair".
The rest of the homestead included a number of brick and tile buildings: a washouse, coal house, barn, four bay open shed ('very dilapidated'), outhouses and stabling. There were also a number of wood and tile buildings: large barn and mixing place, three calves barns, three bay open shed, stabling for 10 horses, harness room and lofts. There was also a three bay open shed, a hen house, cow sheds for nine cows and a granary with lofts above.