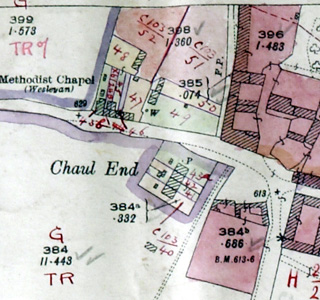Chaul End Village in 1927

Chaul End Village in 1927
Superficially Chaul End today looks not dissimilar to the way it did a hundred years ago but there some changes - there is a considerable quantity of new housing on a virgin site on the west side of Chaul End Farm and the Methodist chapel and its adjoining cottages have been demolished and replaced by two modern dwellings – Chiltern Cedars and San Clu.
The Rating and Valuation Act 1925 specified that every building and piece of land in the country was to be assessed to determine its rateable value. Chaul End, like most of the county, was assessed in 1927. The map at the top of this page shows how the valuer annotated a 25 inches to the mile Ordnance Survey map of 1901 [ref: DV12/G32b]. These annotations correspond to entries in a notebook [ref: DV1/C103]. The entries tell us the following about the village in 1927:
Chaul End Cottages: these are numbered 40 to 43 and comprised four dwellings running south-west to north-east. Today numbers 42 and 43 have been knocked into one dwelling. Mrs. Ross Skinner owned all four cottages and the individual details were as follows:
- 40: a brick and tiled dwelling leased by A. Ellingham and consisting of two rooms downstairs and three above. A brick and tiled barn and earth closet stood outside. The valuer commented: “Farm very, very good”. The annotation “farm together with the lack of a rent implies that the row was tied housing for farm workers at Chaul End Farm which was also owned by Mrs. Ross Skinner, who lived at Stockwood in Luton;
- 41: leased by G. Pittman, all details were as number 40 except for the addition of a corrugated iron shed, by which the valuer has commented: “Neglect”;
- 42: this was vacant;
- 43: leased by G. Smart with details as Number 40.
The cottages adjoining the Wesleyan Methodist chapel are numbered 44 to 47. All were owned by Sidney George Cripps, farmer at Chaul End Farm, and details were as follows:
- 44: a brick, roughcast and slated dwelling leased by H. M. Mynott whose rent was part of his wages; he had a reception room, a living room and a kitchen downstairs with three bedrooms above and a weather-boarded and slated barn and brick and slate earth closet outside;
- 45: a similar property to Number 44 but slightly smaller. It was leased by C. H. Tyler and, once again, the rent was part of his wages;
- 46: a brick, roughcast and slated dwelling leased by J. Jackson for two shillings per week. It comprised a living room and kitchen with two bedrooms above and a brick and slate barn and earth closet outside. The valuer commented: “old age pensioner”;
- 47: a brick, roughcast and slated cottage leased by Miss A. Kilby at three shillings per week. It was identical to Number 46.
At the rear of the chapel and its cottages lay another cottage, numbered 48 on the valuer’s map. It is the site, today, of a large modern house. It was owned by someone named Mitchell-Innes and leased by R. Conybeare at a rent of five shillings per week. The property comprised a living room and a scullery with two bedrooms upstairs. A weather-boarded fowl house and earth closet stood outside.
Two dwellings lay between the Methodist chapel and its cottages and Chaul End Farm. They were set back from the road but have since been demolished. They were annotated 49 and 50 and both were owned by the person named Mitchell-Innes. Details were as follows:
- 49: leased by G. Armstrong at six shillings per week. It comprised two living rooms and two kitchens with four bedrooms upstairs. This clearly suggests that it had once been two dwellings. A brick and slate barn and earth closet stood outside.
- 50: leased by A. G. Lawson at six shillings per week. It comprised two living rooms, a kitchen and three bedrooms. Again, a brick and slate barn and earth closet stood outside.