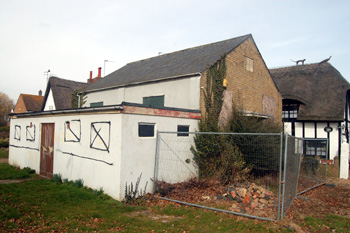Magnolia Cottage - 5 Beeston Green

5 Beeston Green peers out from behind the derelict Village Hall March 2010
As one approaches 5 Beeston Green one is immediately struck by the eyesore which largely obscures it. This is the old Salem Baptist Chapel, built around 1855, which then became a village hall in 1889 and is now [2010] derelict. Even were the building in use and well maintained one could not feel sorry for the occupants of 5 The Green, most of whose daylight is taken by a building erected so close to the frontage of their house as to be absurd.
The cottage definitely predates the structure in front of it. Magnolia Cottage was listed by the former Department of Environment in December 1979 as Grade II, of special interest. The department dated the property to the late 17th century. It is timber-framed with pebbledash infill, with a thatched roof and comprises one storey and attics.
The cottage may have been built by a Lord of the Manor of Beeston, alias Beeston, Thorncote and Hatch or, alternatively, it may have been acquired by the manorial estate at a later date. Certainly in 1857, when the Mogerhanger and Beeston Estate was sold at auction under the will of then Lord of the two manors, Godfrey Thornton, the cottage, along with 3 The Green, was included in the sale. The sale particulars [ref: WG2539] described the two homes as a single cottage, garden, stable and cart shed in the occupation of James Mathews.
The Rating and Valuation Act 1925 specified that every building and piece of land in the country was to be assessed to determine its rateable value. Sandy, like most of the county, was assessed in 1927 and the valuer visiting 5 Beeston Green [ref: DV1/C90/144] found it owned by H. Richardson and occupied by Sarah Sharpe who paid rent of £6/10/- per annum, set in 1920.
The plaster and thatched building comprised a living room and kitchen downstairs with two bedrooms in the attics above. Water came from an outside tap. A barn and earth closet stood outside and there was a small garden. The valuer commented: “Very bad”.