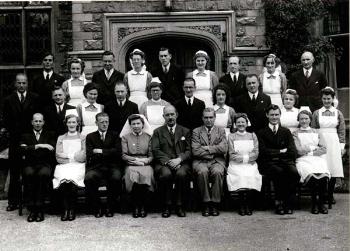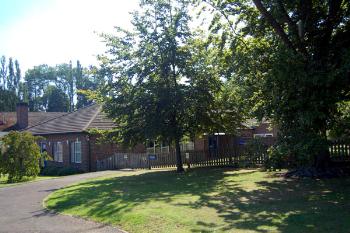Bromham Hospital
![Bromham House from the south west in 1903 [Z50/21/25]](/CommunityHistories/Bromham/Bromhamimages/Z50-21-25 Bromham House from SW 1903_350x248.jpg)
Bromham House from the south west in 1903 [ref: Z50/21/25]
Bromham House was built by William Henry Allen in 1897 in seventy acres of partially wooded land in the west of the parish of Bromham, known as Salem Thrift. He had established W. H. Allen Limited, a heavy engineering company in Queen's Park, Bedford - Bedfordshire Archives has what remains of the company's archives catalogued as AQ.
In 1927 Bromham House was valued under the 1925 Rating Valuation Act. It was then occupied by a Mrs. Saunders as tenant of the estate of W. H. Allen. The valuer noted that it had only been built 30 years before, had electric lighting, water and radiators and faced south and west, he considered it "a well planned house" with a "fine entrance Hall with Gallery. Poor view, though in High Position". The property stood in just over 16½ acres and the house itself was noted as being of four floors. The ground floor consisted of a porch, a hall with radiators measuring 25 feet square, and a drawing room measuring 22 feet square with a windowed bay measuring 2 by 10 feet. The library measured 25 feet by 18 with a bay measuring 11 feet by 3 and having a door onto the garden. A study measured 14 by 19 feet with a bay measuring 7½ by 4 feet and there was a lavatory with a wc ("good"). The house also had a loggia with glass all around. Stairs led down to a cellar ("small"). The servants' area (on the ground floor) consisted of a butler's pantry, housekeeper's room, servants' hall and store with 35 steps down to a second cellar containing a boot room, 2 wcs, coal cellar and bike house all considered "very good". Returning to the ground floor in the the valuer noted two good larders and a good scullery, a kitchen measuring 17 by 16 feet, a dining room measuring 25 by 19½ feet, a "main room" 16 feet square and a "boudoir" measuring 17 by 11½ feet.
On the first storey were four main bedrooms measuring 17 by 18½, 17 by 16, 21 by 16 and 18 by 12 feet respectively with seven smaller bedrooms. There were also a bathroom with a radiator ("good"), a bathroom with wc, another wc and a wc, bath and pantry at the top of the back stairs. The second storey contained a bath, wc and four bedrooms all for the servants.
Outside was a walled kitchen garden with three lean-to glass and vine houses facing south, these measured 20 by 12½, 20 by 15½ and 18 by 24 feet. There was also a lean-to peach house facing west and measuring 12½ by 84 feet. There were potting sheds, a stoke hole, a fernery, and a small heated glass house (11½ by 24 feet). Also in the grounds was a "bothy" with a mess room, one bedroom and a shed. There were also an engine house and battery room, pump house, a dairy and washhouse, two stores and a two bay open cart shed. The grounds contained two garages with a washing place and a small covered workshop. In the vicinity were "2 men's rooms", a kitchen and mess room, harness room, two horse boxes and three stalls ("v.g.") and a food room. The chauffeur had a rooms over the garages comprising a kitchen, scullery, two large bedrooms, a box room and a pantry.
There were two lodges in the grounds. The North Lodge (occupied by a family named Beard) contained a parlour, kitchen, two bedrooms, a pantry, outside washhouse and wc and had water laid on. The South Lodge (occupied by a family named Scrimshaw) was identical.
This valuation was timely as W. H. Allen died in 1926 and the family decided to sell the house, which they did in 1930 to the Bedfordshire and Northamptonshire Joint Board for Mental Deficiency. They used the house and its grounds to establish the Bromham Colony, later known as Bromham Hospital for people with learning difficulties.
The institution took a few years to become established. The first twelve patients were admitted on 16th July 1931 and patients were selected by the Joint Board. By 1937 this number had risen to 23, all men. The colony did not officially open until the next year but by the end of that year 48 men and 29 women were resident, a number which had risen to 80 and 114 respectively by the outbreak of war the following year. The Colony included a school for children with learning difficulties which became Rainbow Special School.The Colony, which became known as Bromham Hospital in 1950, was transferred to the National Health service in 1948. By this time there were over 250 patients in total.

Bromham Hospital staff in 1948
In the photograph above, of Bromham House Colony staff in 1948, the individuals are (left to right): back row: J. Smith; M. H. Tennyson; A. A. W. Skipper; E. M. Evans; E. L. Payne; B. M. Brown; R. A. Bunney; G. J. Tysoe; J. E. Young; centre: F. R. Harris; F. U. Snaith; M. O'Sullivan; O. P. Taylor; H. C. Sawyers; F. G. Lacey; M. J. McCague; S. E. Armstrong; C. Charteris; M. T. Slattery; front: W. E. McCulley; P. Brown; A. Kershaw (Head Male Nurse); E. Agnew (Matron); R. G. Blake Marsh (Medical Superintendent); J. F. Dew (Clerk and Steward); N. Daley; S. R. Kendall; S. Matthewson.
![Rainbow School 1982 [PY/PH15/2]](/CommunityHistories/Bromham/Bromhamimages/PY-PH15-2 1982_345x268.jpg)
Rainbow School 1982 [ref: PY/PH15/2]
The greatest number of patients at the hospital was 425 in the late 1960s and early 1970s. Bromham Hospital was closed in 1997 (ironically a century after the House was built) and the site has since been developed for housing. The last vestige of the hospital was Rainbow Special School which educated children with severe learning difficulties; however by 2007 only ten pupils were on the roll and the decision was made to close the school, the majority of pupils being transferred to Saint John's Special School in Kempston.

The former Rainbow Special School in August 2007
List of sources at Bedfordshire Archives:
- CA2/402: Extension to school: 1975-1976
- E/SE2/2/2: Administration file: 1976-1987
- CA2/918: Replacement mortuary file: 1977-1982
- E/SE2/2/3: File on extended school year or playscheme on a continuous basis at school: 1977-1984
- PY/PH15/1-7: Interior and exterior photographs: 1979-1982
- E/TE3/4: Return of teaching staff: 1981
- CA8/1072: Building maintenance file: 1981-1986
- SS/DL1/3/1: Correspondence file: 1985-1991
- E/TE2/5/1: Details of school: 1987
- E/SE4/4/1: Withdrawal of speech therapy provision from school: 1987.