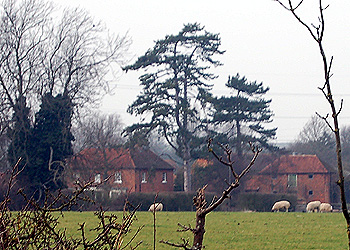Wootton Green Farm

Wootton Green Farm March 2012
Wootton Green Farm was listed by English Heritage in August 1987 as Grade II, of special interest. It dates from the early 19th century (it is not shown on a map of 1838 [ref: MA67]) and is built of a local mottled red brick with an old clay tiled roof. The dovecote was listed at the same time and dates from the 18th century. It is also built of red brick with an old clay tiled roof. At the time of the listing it was being used as a garage and was listed “for group value” with the farmhouse.
The Rating and Valuation Act 1925 specified that every building and piece of land in the country was to be assessed to determine its rateable value. Like most of the county, Wootton was largely assessed in 1927 and the valuer visiting Wootton Green Farm [ref: DV1/H2/36] found it owned by William H. Anstee and occupied by Samuel Evans whose rent was not recorded and who had also rented Walnut Tree Farm in Marston Moretaine since about 1919.
The farm comprised 121 acres, 96.5 in Wootton and the rest in Marston Moretaine. The house was “let off to Thorpe” and the homestead comprised the following:
- West Block: a brick and tiled loose box; three pigsties and a barn;
- North Block: a seven bay open hovel and a cow shed for sixteen;
- East Block: a loose box; a chaff house; a stable for twelve horses and a barn;
- Yard: a three bay open hovel;
- Subsidiary Yard: an open hovel; a two bay loose box and a granary;
There was also a five bay open cart shed and a two bay closed cart shed. The valuer commented: “Fair homestead mostly brick and tile or wood and tile, near main road, good road up to it, water from well”.
The farmhouse [ref: DV1/C41/110] was occupied by B. C. Thorpe whose rent, fixed in 1922, was £60 per annum. His accommodation comprised a drawing room measuring 12 feet 6 inches by 14 feet with a 3 feet by 7 feet bay, a kitchen, a dairy, a pantry, a study and a dining room with the same measurements as the drawing room. Above were: a bedroom over the study; a bedroom over part of the dining room; a dressing room; a nursery over the drawing room; a W. C.; a bathroom; a bedroom over the kitchen; a box room and another bedroom over the kitchen. A coal house stood outside along with a brick and tiled harness room, coachhouse (“used as garage”) and loose box. The grounds are marked “good” with a later hand commenting: “Lovely garden, water garden, Wellingtonia”. Water was laid on. The valuer remarked: “Very nice place, poor repair” and “deduct for repair and position and no light”, another hand explaining “Farm up against him”. A third hand has written: “Looks attractive. Pond in Garden”. A grain store was erected in 1962 [ref: RDBP6/62/323].