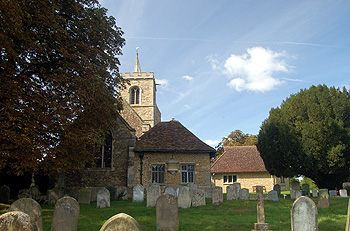Renhold Church Architecture

Renhold Church from the east, September 2011
All Saints Church in Renhold has a Norman font and the list of recorded vicars goes back to 1229. The font is cylindrical with an unfinished band of acanthus leaves. The present church dates largely from the 14th century although the west tower was built in the 15th century, when the south wall of the nave was also rebuilt. The tower is built from coursed ironstone rubble and the rest is of brown cobbles. All of the building has ashlar dressings.
The church consists of a chancel, nave, north aisle, Perpendicular west tower and south porch. The north aisle has Decorated windows and a Decorated arcade. The 15th century north doorways of the chancel leads to a 19th century vestry. The east window is 19th century. The south wall has 15th century windows and a priests door. The chancel arch is 19th century. The nave has a 3 bay north arcade which was built in the 14th century but has since been restored. The south wall also has the remains of a rood staircase below a 3-light window. The north aisle is 14th century and the north wall has two 14th century pointed arch windows.
There is a fragment of 14th century glass in the north aisle window. The chancel has a tomb of 1518 to Edmund and Agnes Wayte with brasses inlaid in a slab, shields and inscriptions. The roofs and pews are mainly 19th century in date.