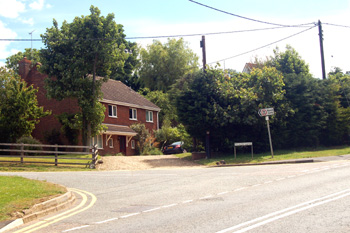
The Vicarage June 2008
Heath & Reach was a hamlet of Leighton Buzzard. In 1826 it became a separate ecclesiastical parish but did not have a vicar, merely a curate who tended the parishioners from what remained a chapel of ease of Leighton Buzzard. Accordingly there was no vicarage at that time. Saint Leonard's first curate, Martin Benson, is known to have died at Heath Cottage in 1835 and John Charles Orlebar, the third curate (who arrived in 1842), lived at Heath Mount. Heath Mount lay on the east side of Heath Road immediately opposite Heath Park House, more or less where Chiltern Gardens is now. A Heath Cottage lay immediately to the south on part of the site of Heathwood Lower School but in 1841 Heath Cottage was the name for the building now called The Grange, on Woburn Road.
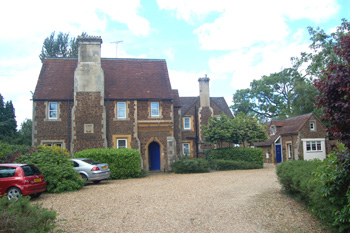
Wellington House June 2008
In February 1852 John Charles Orlebar set about trying to get a parsonage, asking for permission to build one on the glebe using money from Queen Anne's Bounty. £144 was raised by public subscription, including £15 from the Duke of Bedford. The architect was Edward Charles Hakewill of London and the building cost about £500. The structure was partially built of sandstone from local sand quarries with the quoins made of Bath Stone. In 1866, the year in which Heath & Reach became a separate civil parish, the curate became a fully fledged vicar and the parsonage was known as the Vicarage from then on.
Former churchwarden Geoff White wrote about the old vicarage in the parish magazine in October 1998 [P84/30/39]: "Downstairs it has a Porch, and entrance Hall with black and red tiles. The Morning Room, Study and Dining Room (13 feet by 16 feet) were on the south side with the Dining Room next to the Kitchen leading on to the Scullery containing a sink and a Well, which was Eighty feet deep and four feet in diameter with the top Domed and covered with a stone. This was the source of water for the house. Between the kitchen and across the back passage was the Cellar and adjoining two single storey rooms, one the Coal, Wood and Knife House and the other containing two Water Closets which were wooden boxes across the width with one sitting position each. These 'privies' each emptied into a Cess Pit, six feet deep by four feet in diameter".
"The Morning Room had a fireplace across the corner, and the Study and Dining Room one on the centre of the inside wall"
"Up the stairs from the hall were five main bedrooms, the four principal ones shown with fireplaces, whilst over the front door was a small bedroom where the housekeeper could sleep. There was no room over the Scullery".
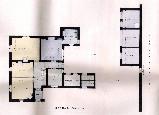
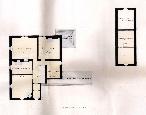
Ground and first floor plans of Heath and Reach Vicarage in 1852 [X392/4/1]
To see a larger version please click on the appropriate thumbnail
"In the grounds there was a back entrance from the footpath off the Heath Road and here was the outbuilding. On the ground floor was a Stable with brick floor with the Hay loft above. The next room was the Coach House with its trapdoor ascending to the man's sleeping room above. Then next the Wash House which was on two floors, with a round Copper on the inside corner of the ground floor. All the outside rooms had six inch mortise locks and bolts. The roof tiles on the building had to be "good old tiles used alternatively with new ones on double lathes with oak pegs, and the gully tiles the Patent Earthenware ones". The final estimate was £580 and payment was completed on 5th October 1852".
The Revd.J.Stallard, who was Vicar from 1863 to 1899, had the house slightly enlarged in 1864 and then further enlarged in 1869 [and again in 1880]. It changed the appearance of the East side which you see as you look from the road, and you will also note that a plaque with the date 1869 was put up".
The Rating and Valuation Act 1925 ordered every piece of land and building in the country to be assessed to determine the rates to be paid upon it. The valuer visiting the Vicarage [DV1/C205/22-23] noted that stood in 0.902 of an acre and is described as a stone and tile, detached building comprising three reception rooms, a study, a kitchen, scullery and pantry downstairs and six bedrooms, a maid's bedroom and a bathroom upstairs. Outside stood a brick and tile range comprising a coachhouse, washhouse and two earth closets as well as an unheated greenhouse measuring 12 feet by 20 feet. The valuer noted: "small Vicarage; no mains drainage or water supply".
In 1966 the vicarage was sold to a Major Dowding for £6,250, part of the garden was reserved to provide access to the Church Hall. "Hi-Trees" in Heath Road was purchased as a temporary vicarage [P84/2/4/2]. The Old Vicarage is now [2009] a set of flats and is called Wellington House.
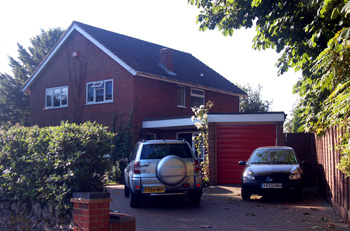
The former Vicarage in Heath and Reach June 2008
In 1970 a plot of land was purchased on the corner of Heath Road and Shenley Hill Road to be the new vicarage [P84/2/4/4]. "High Trees" was sold to a Mr. R. G. Anderson for £7,700 in 1969 [P84/2/4/6]. In 1989 the vicarage in Shenley Hill Road was sold and "Tanglewood" in Reach Lane was purchased as the new vicarage [P84/34/4]; this remains [2009] the house for the priest serving Heath & Reach.