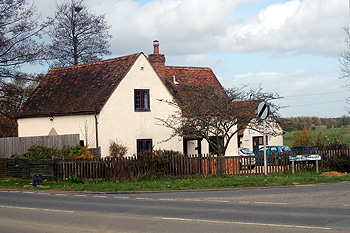
249 Harrowden Road, March 2011
249 Harrowden Lane was listed by the former Department of Environment in May 1984 as Grade II, of special interest. The department dated the property to the late 18th century. It is a timber framed construction standing on a brick plinth with red brick facing to the front and pebble dashed render to the sides and rear. It has an old clay tiled roof, one storey and attics.
We are fortunate that three surveys of the parish of Cardington from the late 18th century survive. The first of these was undertaken in 1782 by James Lilburne. He was the parish schoolmaster and later agent for Samuel Whitbread, who owned large estates in the parish and also the sole Enclosure Commissioner for the parish. He produced a list of all the inhabitants of the parish arranged by house and hamlet [ref: P38/28/1]. This was published, with extensive analysis by County Archaeologist David Baker in 1973 as Bedfordshire Historical Record Society Volume 52.
Since publication a second list has been found [ref: P38/28/2]. It carries revisions up to the year 1789. Sadly neither of these surveys includes a map. Finally, in 1794 Lilburne produced another survey [ref: W2/6/1-3] and this one had a map with a key showing where each house was. One can use this to plot the houses of the previous surveys and this work was carried out by John Wood of Bedfordshire County Council’s Conservation Section in October 1982 [ref: CRT130Cardington29].
The 1782 survey [ref: P38/28/1/2] states that the occupier was William Mathars, a 40 year old butcher who had been born at Newport Pagnell in Buckinghamshire; he died on 13th April 1785. His wife was 38 year old Mary, née Allen, who had been born at Shefford. Their oldest son was 19 year old Richard, also a butcher who had not attended school; he married Sarah Sinfield from Bedford, who made lace, on 9th April 1787 and moved to Fenlake. William and Mary’s other children were: Mary, aged 15, who made lace and had not been to school; Sarah, aged 13 who also made lace and had not been schooled; Elizabeth, aged 8 who was schooled at the expense of Samuel Whitbread I and had been taught to sing; Susanna, aged 6 and William who was born on 17th May 1782. William was willing for himself and his children to be inoculated against smallpox, though his wife was unwilling. By 1794 [ref: W2/6/1-3] William Mothers was in residence.
Tithes were, originally, a tenth of one’s household produce, usually an arable crop such as wheat or barley but possibly livestock or manufactured produce such as shoes, given to support the local priest. They were divided into great and little tithes. Great tithes consisted of grain or large animals such as cattle. Little tithes were fruit, vegetables or other small crops and smaller farm animals such as poultry. By the 19th century this archaic practice had long been replaced by monetary tithes. The Tithe Commutation Act of 1836 finally made it compulsory to replace these archaic tithes with monetary payments. The payment was calculated on the seven year average of prices for the particular commodity derived from the land in question and was worked out by the parties involved – parson, landowners or tenants if the land was not owner-occupied. The parish of Cardington, including Harrowden, was assessed for tithes in 1840 [ref: AT9/1]. At that date 249 Harrowden Lane was owned by the Whitbread Estate and occupied by George Stocks, whose cottage and garden comprised 34 poles. He paid 6d. annually to the vicar and 2 shillings to the improprietor (the holder of the advowson).
The Rating and Valuation Act 1925 specified that every building and piece of land in the country was to be assessed to determine its rateable value. Eastcotts, like most of the county, was assessed in 1927 and the valuer visiting 249 Harrowden Lane [ref: DV1/C286/27] found it owned by the Whitbread Estate and occupied by R. Collins who paid £8/1/- per annum in rent. The cottage stood in just under a quarter of an acre and comprised a living room, kitchen and two bedrooms. A brick and tiled barn and a weather-boarded and corrugated iron washhouse stood outside.