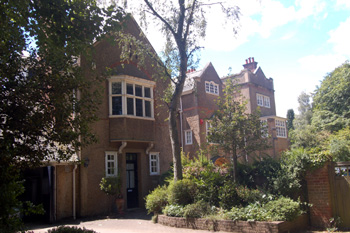
The Grange June 2008
The Grange, as it is now called, was owned by Robert Bryan in 1841 when Heath and Reach was inclosed. The inclosure award describes the premises as Heath Cottage and close of land comprising 3 acres 3 roods 26 perches. The building was listed by the former Department of Environment in 1993 as Grade II, of special interest.
The house dates to the 18th century, though it was remodelled and extended in 1906 by Thomas Handley Bishop for the Willis family. When The Grange was assessed for rates in 1927 [see below] the valuer noted "1799-1906". This implies that the owner, solicitor David Thomas Willis, had deeds, builder's accounts or correspondence to suggest that the place was built in 1799, just making it into the 18th century. It is constructed of rough-cast brick with some tile and stone dressings. It has a slate roof with stone coped gable parapets. The 18th century house consisted of six bays and is at the centre of the modern property; it faced south. In the remodelling of 1906 the south front became the rear garden front and the north elevation was given a three storey main entrance porch. Large asymmetrical cross-wings were added on the east and west sides, spoiling the look of the building, the east side being a service wing.
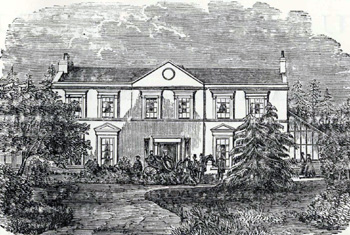
Heath Cottage in 1870 [BML10/30/5]
The property was put up or sale by auction in 1870, at which time it was still a copyhold property, held from the Manor of Leighton Buzzard alias Grovebury. At that time it was known as Heath Cottage, but hardly fitted the modern perception of the word cottage - a small, but cosy property, perhaps with a thatched roof and half-timbered. Even at this stage, before the extensions of 1906 the building was a small Georgian mansion as the illustration above, taken from the sale particulars, shows. Heath and Reach's first curate, Martin Benson, had died here in 1834.
The description of the property in the sale particulars was [BML10/30/5]: "a small pleasure farm" of 6 acres 2 roods 10 poles. The house comprised an entrance hall, "good" dining, drawing and breakfast rooms, a kitchen and back kitchen with, upstairs, seven "capital" bedrooms and a W.C. "Good underground Wine and Beer Cellars" lay beneath. The particulars added: "Detached from the house is a convenient Wash and Brewhouse, adjoining which is a four-stall Stable, Harness Room and double Coach House, with rooms over; a paved and well drained Back Yard, in which is a large Rain-water Tank with Pump. Adjoining the house are two nearly new built convenient Bath Rooms, fitted up with Cement Baths, and Hot and Cold Water laid on by Force Pump, Boilers, &c., in connection with the celebrated SULPHURATED SPRINGS". Celebrated they may have been, no doubt they were also fragrant. The house had a reserve of £1,100 which was not met and so it was not sold at that time.
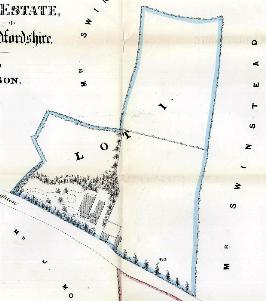
Heath Cottage in the sale particulars of 1870 [BML10/30/5]
In 1907 the entire contents of the house, now called The Grange, were valued for insurance purposes by Leighton Buzzard estate agent Arthur W. Merry. The entire list is too long to print here but one room may give a flavour of the style in which the house was furnished [BML10/30/57]. The Morning Room contained: a square of Brussels carpet; a Persian hearthrug; a hassock; a shaped antique table; a heavy silk tapestry table cover; a brass coal vase; an antique copper fender; a set if ormolu mounted fire irons; a small beaten iron grate hob; a brass coal vase on iron feet; a mat for the same; a lounge chair upholstered in tapestry; six oak dining room chairs upholstered in plush; a rocking chair; a Chesterfield couch upholstered in tapestry; five lined plush curtains; a marqueterie cabinet; a bronze card stand; an inkstand; a walnut davenport; an embossed leather paper case; a blotting pad; a four tier book case with books; a bronze figure of a horse; a paper basket; two cushions; a carved oak corner cupboard with shelves with a bronze figure on it; two upright ten inch bronze candlesticks; a pair of eight inch oriental vases; an antique clock; an oil painting in a gilt frame by Vander Powell of the Dutch School; a small oil painting in a gilt frame called Shipping by Willrerds Adams; a small oil painting in a gilt frame called Horses by Hillyard; a small oil painting in a gilt frame called Horses and Dog by Hillyard; an oil painting in a gilt frame called Landscape with Men Fishing; a large oil painting in a gilt frame signed Fred Elwell; a small oil painting in a gilt frame called Cottage Scene by A. H. Davies; a large oil painting in a gilt frame called Landscape by J. Thorne; a small oil painting in a gilt frame signed by Arthur Davis; small oil painting marked Harry Williams; two gas brackets; a gas pendant; four roller blinds; a curtain rod and fittings.
Under the terms of the Rating and Valuation Act 1925 every piece of land and building in the country was assessed to determine the rates to be paid on them. Heath and Reach was assessed in 1927 and the valuer visiting The Grange [DV1/C233/5] noted that it was owned and occupied by Leighton Buzzard solicitor David Thomas Willis. The house stood in 4.981 acres and was: "Most lettable house and very attractive". The valuer also recorded the following: "Remarks by Owner: Only Gas from Leighton Buzzard Gas Company. Fair construction. Own water supply. Near road - disadvantage? No complaint by owner. 1799-1906. Very nice outside. Good entrance".
Accommodation comprised: a porch "with nice lobby" measuring 11 feet by 12 feet plus an alcove ("very good"); an entrance hall ("good") measuring 13 feet by 20 feet; a gentlemen's cloakroom approached from the Hall fitted with a hand basin and W.C.; servants' quarters, reached from a door off the hall including a housemaid's pantry ("small"); the kitchen ("high and airy") measuring 15 feet by 17 feet; "East" was a maids' sitting room measuring 10 feet by 12½ feet; a cupboard pantry ("dark"); a larder ("fair"); a scullery ("fair"); a coal cellar ("good"); a servants' W.C.; then came the dining room ("good") measuring 17 feet by 20 feet ("plus good bay"); a gentlemen's sitting room measuring 15 feet by 16 feet ("only entrance through Dining Room"); a writing room measuring 15 feet by 19 feet ("plus good bay"); a drawing room measuring 20 feet by 16 feet ("South West"); a library measuring 15 feet by 16 feet ("North East"); and a room used as store measuring 12 feet by 10 feet.
Upstairs were the following: a bedroom measuring 14 feet by 15 feet; a bedroom measuring 22 feet by 15 feet; a bedroom measuring 15 feet by 12 feet ("good bay"); a bathroom ("no hot water"); a W.C.; a bedroom measuring 17 feet by 13 feet; a cupboard; a housemaid's cupboard; a bathroom; a bedroom measuring 16 feet by 13 feet; a dressing room measuring 13 feet by 12½ feet; a bedroom measuring 16 feet square; a dressing room ("no door alcove off") and a bedroom measuring 20 feet by 15 feet. On the second floor was: a room ("unoccupied") measuring 12½ feet by 16 feet; a room ("unoccupied") measuring 11 feet by 16 feet; a store room; a maids' bedroom ("for two") measuring 12 feet by 15 feet ("sloping ceiling - awkward shape"); a boxroom ("large sloping ceiling") and a maids' bedroom measuring 23 feet by 15 feet ("sloping ceiling").
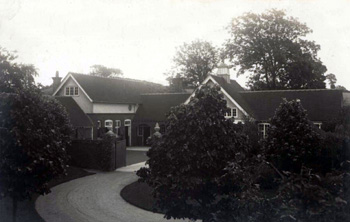
Stables at The Grange about 1920 [BML10/30/60]
Outside stood: stabling; a dog pen; a coal shed; an earth closet; two loose boxes; a three stall stable; a loose box; a harness room; a heating chamber; a garage for two cars; a coachhouse used as a store; kitchen gardens ("very very good say 1¼ acres") and grounds of 3¾ acres. The valuer ended by commenting: "Road no disadvantage - all kitchen gardens on road side and high brick wall".
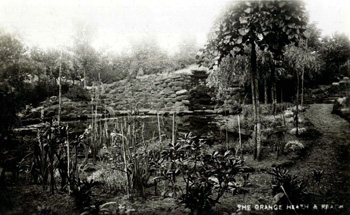
The Grange gardens about 1920 [BML10/30/60]
The Grange was once more put up for sale in 1934 and the sale particulars [BML10/30/60] describe it as follows: "The principal rooms have a south aspect and the whole house is nicely secluded. It is screened from the road by trees and a high brick wall. The Accommodation provided is as follows: - On the Ground Floor: Outer and Inner Halls with parquet floors and oak panelled walls. Adjoining is a Lavatory and W.C. A pair of doors on the south side lead to a Loggia and thence to the Garden. Opening on to the Inner Hall is the Dining Room, measuring 20 feet 6 ix by 14 feet 6 inches, with large bay, fireplace, and oak mantle. Leading therefrom is a convenient Smoke Room, measuring 14 feet by 17 feet, with fireplace. On the opposite side of the Hall is the Small Dining Room, measuring 20 feet by 14 feet 6 inches, with large bay and tiled fireplace. Communicating therewith and approached from the Inner Hall is the Large Drawing Room, measuring 24 feet 6 inches by 16 feet including a large bay, with fireplace and marbled mantle, and the Library, measuring 19 feet 6 inches by 16 feet, including a large bay. Completely fitted with bookshelves. Adjoining the Library is a small Work Room. The Domestic Offices are ample and convenient. They include Kitchen with oven range and dresser; scullery with gas cooker; pantry with tiled walls and slate shelving; china pantry; housekeeper's room; coal-house and 2 W.C.'s. In the Basement is a roomy Cellar".
On the First Floor: Approached by a handsome pitch pine Principal Staircase and a Secondary Staircase is a spacious Landing and Eight Bed and Dressing Rooms, all fitted with fireplaces, and measuring from 12 feet 6 inches by 16 feet to 25 feet by 16 feet. The four best rooms face south. In addition there are 2 Bathrooms, W.C., Housemaid's Closet and heated Linen Cupboard. On the Second Floor are Six well-lighted and convenient maid's Rooms".
"The Water Supply is obtained from a well and wind motor, and has never failed. Drainage on modern cesspool system. Main Supply of Gas is laid on. Central Heating. Electric Light and Telephone Service are available in the village. The Pleasure Grounds, which extend to 4.981 acres are very tastefully laid out with ornamental Trees and Shrubberies.
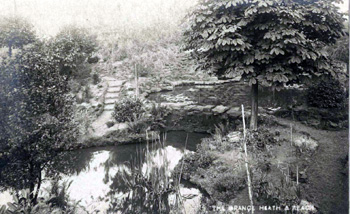
Pond at The Grange about 1920 [BML10/30/60]
There is a pleasant Water Garden, with Gold Fish Pond, tennis Court, Summer House, garden Tool Shed, and a productive Kitchen Garden. Adjoining the Kitchen Garden is a small paddock containing about 1.738 acres".
"On the north side of the property is a compact and very well built block of stabling and garages, comprising Open Shed, 3 Loose Boxes, 3 Stalls, Saddle Room, Workshop, Garage for 3 Cars and Lofts, all surrounding a Paved Yard".
The total area is 6 acres 2 roods 35 poles. As a Hunting Box it is conveniently situate for Meets of the Whaddon Chase, Oakley and Hertfordshire Fox Hounds and the Tring and District Draghounds. The Property is also suitable for a School or Institution".
As well as the house 1 acre 1 rood 26 poles of pasture land just over the road was also sold, as was "a pair of stone-built and slated Cottages now in one tenement, in the occupation of Mr. C. Freeman, at a weekly rent of five shillings". This property is now 27 Woburn Road - it was put up for sale in 2008 at which time it was described as comprising [Z449/2/69] a cellar measuring 9 feet by 8 feet; an entrance hall; a study measuring 9 feet by 8 feet 1 inch; a dining room measuring 10 feet 2 inches by 9 feet 1 inch; a kitchen measuring 12 feet by 9 feet; a rear lobby; a cloakroom; a sitting room measuring 14 feet 10 inches by 9 feet; a conservatory measuring 12 feet 2 inches by 10 feet 6 inches; a landing; four bedrooms (one en-suite) and a bathroom.
Later in the 20th Century The Grange was divided into two properties, forming a very grand semi-detached. One of these, the one lying to the east or right hand side as one stands in front, was put on the market in 2008. It comprised an entrance lobby, a cloakroom, a reception hall measuring 16 feet 9 inches by 9 feet 10 inches, an inner hall or study measuring 14 feet by 11 feet 6 inches, a drawing room measuring 22 feet 10 inches by 10 feet 3 inches, a kitchen/breakfast room measuring 17 feet 9 inches by 12 feet 8 inches, a dining room measuring 12 feet 7 inches by 10 feet 6 inches, a family sitting room measuring 16 feet 10 inches by 14 feet 10 inches and a cellar measuring 19 feet 6 inches by 19 feet 3 inches. The first floor contained a galleried landing and bedrooms measuring 22 feet 5 inches by 15 feet 5 inches, 16 feet 10 inches square and 13 feet 4 inches by 12 feet 9 inches as well as two bathrooms. On the second floor was a cloakroom, a shower room and bedrooms measuring 11 feet 10 inches by 6 feet 7 inches and 16 feet 6 inches by 15 feet 9 inches.
Directories reveal the following inhabitants, the dates simply being those of the first and last directories to contain the name rather than a full spread (directories were not published every year):
The Bury (it was also known and Bury Heath)
- Samuel Garlick Martin: 1898
The Grange
- David Thomas Willis and Vivian Vere Willis: 1910-1928;
- Mrs. Willis: 1931