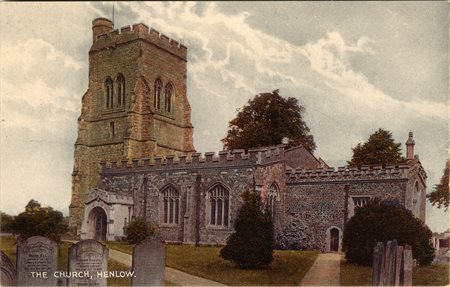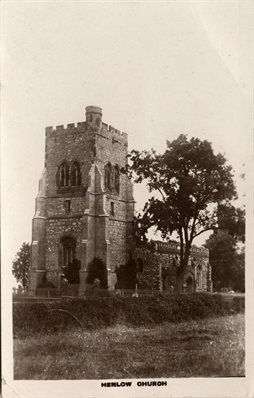Henlow Church Architecture

Henlow Church c.1940 [Reference Z1130/58/8]
The church of St Mary the Virgin, Henlow was granted to the Augustian Canons of Lanthony (or Llanthony) Secunda Priory in Gloucestershire along with the manor of Henlow Lanthony by Nigel son of Erfast. When the Domesday survey was carried out 1086 Henlow was in the possession of Erfast – if Nigel was his son, then it would mean the grant to Lanthony Priory must have been made in the late 11th or early 12th century. The existing church has its origins in the 12th century, when it consisted of a chancel and a short aisleless nave. A Norman window dating from this time has been re-set in the wall of the Victorian north chapel, and there is a 12th century pillar piscine in the south aisle.
Significant rebuilding took place between the late 13th to 15th centuries. The original nave was extended in the late 13th century and a north aisle with four bays was added at this time. A south aisle was added in the 14th century, originally with two bays. In the 15th century the western bay of the north aisle was replaced by the buttress of a newly constructed west tower (which includes a bell chamber), the chancel was rebuilt in the perpendicular style, and a clerestory was added.

Henlow Church viewed from south-west c.1910 [Z1130/58/14]
The tower and north aisle are built of clunch and the rest of the church is of ironstone with ashlar dressings. All parts of the church have embattled parapets except the north aisle.
There are a large number of tablet monuments from 1675 into the 19th century. The overall quality of these is high; they are all of marble and include one to George Edwards (1712) and Christopher Hallely (1688). Significant repairs and alterations to the church were made in the 19th century.