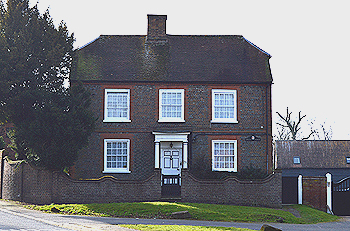Park Farm Tebworth

Park Farmhouse February 2013
Park Farmhouse was listed by the former Department of Environment in September 1980 as Grade II, of special interest. It dates from the 18th century and is built of grey brick with red brick dressings. It has a half-hipped old clay tile roof and comprises two storeys.
In 1907 Park Farm, with other property, was put up for sale by Richard Purrett. The particulars noted that title could be considered to begin with the will of John Purrett, which was proved on 14th October 1826 [AD3716]. The family was well established in Tebworth with wills of William (1810), John (1793) and John (1751), Thomas (1673), Thomas (1665), John (1649) Richard (1626) and John (1622) being proved in the Archdeaconry Court of Bedford. A Richard Purrett was buried in Chalgrave churchyard as early as 17th April 1558. The wills show the John who died in 1751 devising real estate to his son John, who died in 1793 and he to his son John who died in 1826. No mention of a farm or farmhouse, sadly, is made but it must remain a possibility that the John who died in 1751 or his son who died in 1793 had the property built. It seems likely that the land comprising the farm was once greatly in excess of that which went with the house by the 20th century and we know that the John Purrett who died in 1826 also owned the in what was then the parish of Chalgrave but later became part of Hockliffe.
The particulars for the house, occupied by the late Miss Purrett, read: “The House is brick-built and tiled, occupies an elevated and prominent position facing the Green, in the village of TEBWORTH. It contains: - On the Ground Floor, Two Reception Rooms, Capital Kitchen, Dairy, Cellar, Scullery with Copper, Sink and Hard and Soft Water Pumps. On the First Floor are three Best Bedrooms, Bathroom, Servant’s Bedroom and Two Attics. The house is well fitted with good Cupboards. In front is a Flower Garden enclosed by a wooden fence on dwarf wall, and there is a small secluded Flower Garden and Fernery at side. At rear, approached by a side entrance, is a Courtyard, with Pump and Hard Water Supply, never known to fail, a brick and tiled Building with Loft, formerly used as a Malting, a timber-built and thatched Fuel House, and a Closet, Drying Ground, brick and timber-built and thatched Barn and Fowlhouse, large Flower and Kitchen Garden, with Ornamental Summerhouse, good Orchard, a second Kitchen Garden and Paddock, with Ten Walnut and other Valuable Trees. Approached from the Green, through a pair of Boarded Gates, is a Yard with a two-bay timber and thatch Shed, timber-built Barn with iron roof, timber and thatch Stabling for 5 horses, and a Gighouse with Loft over”. The farm buildings were occupied by D and J Osborn: “The Farmyard and Buildings, consisting of three large timber-built and thatched Corn Barns, two having a boarded floor, a timber and thatch Cattle Shelter, Calf Yard with Shed, brick, timber and thatch 5-stall Cowhouse, 3-horse Stable and Pigsties. At rear is a Yard with a 6-bay timber and thatch Open Shed. The whole has an area of about 3 acres, 2 roods, 5 poles”. Also sold was The Grange, 93 acres, 20 poles of land and two thatched cottages, since pulled down.
The Rating and Valuation Act 1925 stated that every building and piece of land in the country was to be assessed for its rateable value. The valuer visiting the farm [DV1/H29/22] did so in the morning of 29th October 1926 when he found it was called Hart Farm. It was owned by G. Pratt and occupied by J. Osborn who paid £60 per annum rent for 17 acres of land and the buildings. The valuer noted: “Water from well. House and buildings too large. This homestead seems front of the Glebe Land” and “very fine house”. Another hand has written: “Not a farm, Osborn a Butcher".
The farmhouse comprised two reception rooms, a kitchen, a scullery and three bedrooms with an attic above. An old brick and tiled cottage was used as barns and there was also a weather-boarded and thatched earth closet and barn, two brick, weather-boarded and tiled pigsties and henhouse, two brick and thatch henhouses, a brick and tile cowhouse for five, two brick and tile pigsties, a large brick, weather-boarded and thatched barn and cartshed, a weather-boarded six bay open feeding hovel, two large weather-boarded and thatched large barns in bays, a weather-boarded and tiled loose box, a weather-boarded and thatched stable for three and a loose box, a weather-boarded and corrugated iron trap house and a weather-boarded and thatched cart hovel.