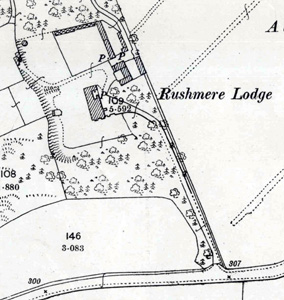
Rushmere Lodge on the 1901 Ordnance Survey Map
Rushmere Lodge no longer exists, though the roadway up to it survives. The house seems to have burned down before the Second World War. It lay in the woods north of Linslade Road. The site was purchased in the Autumn of 2009 by Central Bedfordshire Council and added to Stockgrove Country Park.
In 1856 Robert Bryan of Heath & Reach, gentleman surrendered a copyhold property described as cottage called Copt Hill, Heath and Reach lately erected by Robert Bryan and in the occupation of Robert Bryan to Wyndham Edward Hanmer of Ampthill, together with land alounting to 13 acres, 2 roods, 29 poles [CCE5631/1]. A family settlement that same year noted that Hanmer had recently expended a large sum on improving the cottage [CCE5631/3]. He must have considerably enlarged it. Rushmere Lodge, as the property thereafter became known was enfranchised, that is, it was converted into freehold in 1889 and sold to the tenant John Walter Pritchard for £2,000 [CCE5631/12]. In 1897 Pritchard sold Rushmere Lodge to Hugh William Croft of Burnley [Lancashire] for £3,300 [CCE5631/15]. Croft then conveyed the house to Henry Osborne Baldry of Southwell [Nottinghamshire] for £4,100 [CCE5631/19].
Under the terms of the Rating and Valuation Act 1925 every piece of land and building in the country was assessed to determine the rates to be paid on them. Heath and Reach was valued in 1927 and the valuer visiting Rushmere Lodge [DV1/C205/118-125] noted that it was still owned and occupied by Henry Osborne Baldry J.P. The valuer noted that the house was built of brick and slate and commented: "Good House fitted with own lighting, water supply and drainage. Central heating throughout. Stands high. Grounds very good". The house comprised: an entrance lobby; a billiard room measuring 17½ feet by 27 feet; an entrance hall of "moderate size"; a "bad staircase"; a dining room measuring 12 feet by 26 feet; a drawing room measuring 16 feet by 29 feet; a study measuring 12 feet by 22 feet from which one went "through door to" a W.C. and a butler's pantry measuring 8 feet by 13 feet ("enlarged - good") then "through another door" to a storeroom, a larder and the kitchen ("well lighted but fair distance from Dining Room very very bad planning, 24 yards from Kitchen door to Dining Room door"). There was also a scullery, another W.C., a cupboard, a housemaid's cupboard, an outside larder and coal shed, a wine cellar and a housekeeper's sitting room measuring 12 feet square.
Upstairs were: a bedroom measuring 8 feet by 12 feet; a dressing room measuring 7 feet by 12 feet; a bedroom measuring 20 feet by 12 feet; a bedroom measuring 16 feet by 22 feet; a bedroom measuring 12 feet by 21 feet; a bedroom measuring 12 feet by 16 feet; a W.C.; a dress cupboard; two bathrooms ("small"); a bedroom measuring 11 feet by 12 feet and "maid's bedrooms reached by staircase from Kitchen wing (no access to main block)"; a bedroom measuring 14 feet by 10 feet; a bedroom measuring 9 feet by 14 feet, and a final bedroom measuring 9 feet by 14 feet.
Outside stood a glasshouse measuring 120 feet by 12 feet ("all heat - modern condition"), a tennis lawn, a croquet lawn, an engine house with a 10½ horsepower paraffin oil engine ("Hornsby about 17 years used for pumping water from well 100 feet and for lighting"), a dynamo ("200 volt Lister 55 amp 1170 revs"), a "4,000 gallon wood reservoir" and brick and slate outbuildings used for storage purposes only. There were also four wood and tile stables ("very good but not used") a tile open shed of three bays used as a garage, a wood and tile carpenter's shop measuring 10 feet by 20 feet, two loose boxes converted into two store rooms, stabling used for a store room, a corn store, two loose boxes, a coachhouse ("holds 3 cars") measuring 18 feet by 16 feet, a harness room, two loose boxes and two stalls. There was also a two roomed gardener's cottage ("was originally two loose boxes"). The grounds covered 5½ acres.
In 1929 Hugh Baldry conveyed Rushmere Lodge to Ferdinand Kroyer Kielberg of Stockgrove Park for £6,500 [CCE5631/24]. This is the last mention of the building in title deeds. When Kroyer Kielberg sold the Stockgrove Estate to Leslie Nevill Long in 1948 the site of Rushmere Lodge is mentioned, the building itself being no longer extant [CCE5631/26].