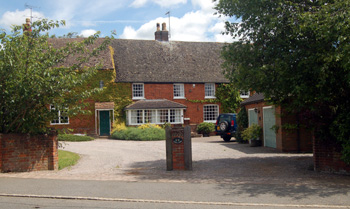13 and 15 Leighton Road Heath and Reach

13-15 Leighton Road June 2008
When Heath and Reach was inclosed in 1841 13 and 15 Leighton Road, then called Town Farm, were owned by Lord Leigh, tenant of the Manor of Leighton Buzzard alias Grovebury under the Dean and Canons of Saint George's Chapel, Windsor. The premises was described as a farmhouse, homestead and orchard comprising 2 acres 16 poles. Unfortunately there is no description of land specifically attached to this farmhouse.
The semi-detached houses were listed by the former Department of Environment in 1980 and were found to be 17th and 18th century with later alterations. They have a red brick façade and two storeys topped by a modern clay tile roof.
Under the terms of the Rating and Valuation Act 1925 every piece of land and building in the country was assessed to determine the rates to be paid on them. Heath and Reach was assessed in 1927 and the valuer visiting these two properties [DV1/C254/34-35] noted that they were both owned by John Frederick Stevens (who also owned 71 and 73 Woburn Road). Number 13 was occupied by E.Robinson and comprised a kitchen and living room downstairs with two bedrooms and one attic above. A corrugated iron barn stood outside. the valuer noted that gas was laid on and that the residence had formerly been part of Number 15
Number 15 was occupied by W.Farmer. It comprised a kitchen, scullery, living room and larder downstairs with four bedrooms above, there was also a large cellar. Outside stood a wood and corrugated iron barn and two brick and tile pigsties. This also had gas laid on. The valuer commented: "Waste space". The barn later became The Village Barn.
In 2008 13 Leighton Road was put up for sale. The sale particulars [Z449/2] noted that the house comprised a cellar which could also be used as an office or playroom and measuring 19 feet 6 inches by 14 feet 5 inches (the valuer in 1927, curiously, seems to have missed this), a living room measuring 16 feet 6 inches by 15 feet 9 inches, a kitchen/breakfast room measuring 14 feet 7 inches by 10 feet, a utility room, a cloakroom/shower room, two bedrooms on the first floor, with two more on the second floor.