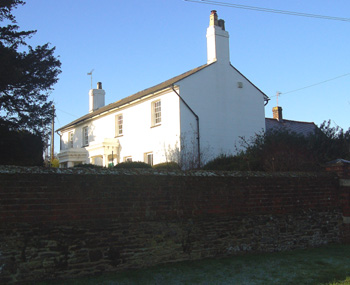Overend Green Farm Heath and Reach

Overend House January 2008
Overend House was listed by the former Department of Environment in 1980 as Grade II, of special interest. The house is mainly 19th century but, amazingly, according to the Department, seems to have 13th century origins, which would make it the oldest building in the parish. Of course it is perfectly possible that the C13 in the Department's description was an error for C18 when the surveyor's handwritten notes were typed up! The property has two storeys and a Welsh slate roof. Rear sections are certainly 18th century and of red brick, again of two storeys, but with a clay tile roof. The area has been occupied since at least Roman times, a Romano-British well was found on land nearby in the 1960s.
When Heath and Reach was inclosed in 1841 Overend Green Farm, which, at that time, included Overend House, was owned by Thomas Swinstead "and wife". It comprised 106 acres 2 roods 27 poles, one acre of freehold and 82 acres 3 roods 33 poles of copyhold land lay in North Field, around the farmhouse were:
- New Close - 8 acres 2 roods 24 perches;
- Simonds Close - 7 acres 20 poles;
- Overend Green farmhouse, homestead and home close - 4 acres 2 roods 20 poles;
- a farmhouse and homestead on the opposite side of Overend Green Lane - 2 roods 15 poles.
There were also three cottage premises. One lay in Overend Green Lane and comprised 2 roods 14 poles (today's Overend Green Farm House). The other two lay in the hamlet of Reach. One comprised 3 roods 14 poles with accompanying garden ground of 3 roods and 14 poles - this was on the site of today's 61 Woburn Road. The other was on the site of today's 45 Woburn Road and comprised 27 poles of land.
Under the terms of the Rating and Valuation Act 1925 every piece of land and building in the country was assessed to determine the rates to be paid on them. Heath and Reach was assessed in 1927 and the valuer visiting Overend Green Farm [DV1/H31/16] noted that the owner and occupier was John Mossman Britten. Directories have him as the farmer from at least 1914 until at least 1940. He had been preceded by John Dunkley Britten from at least 1898. William Adams is noted as farmer in a directory on 1869.
By 1927 the farm comprised 212 acres, 207 of which were in Heath and Reach the other five in Leighton Buzzard. Red Lodge Farm of 88 acres was also run in conjunction with Overend Green Farm. The valuer commented: "Lack of water. House rambling". The rambling house (Overend House) comprised two reception rooms, a kitchen, scullery, dairy and pantry ("large") as well as a workshop and an apple room downstairs with five bedrooms and a box room above. A wood shed, a brick and tile W.C., a brick, stone and slate washhouse and a wood and corrugated iron tool shed stood near the house.
The homestead comprised the following:
- in the yard by house: two stone, brick and slate loose boxes; a granary; a weather boarded and tiled henhouse; a stone and tile cow house for twelve beasts; a brick and corrugated iron piggery; three stone and tile piggeries; a mixing house; a wood and corrugated iron three bay open shed with, at the rear, a wood and corrugated iron calf place;
- in the yard across road: a stone and slate four bay open implement shed; a garage; a hen house; weather boarded and tiled stable for six beasts with a loft over; a brick and slate barn; a cattle hovel; a stable for four beasts with, at the rear, a wood and corrugated iron elevator shed; a weather boarded and thatched barn; a timber and corrugated iron cattle shed and a wood and tile five bay open cart shed;
- elsewhere: a stone, brick and timber corn barn; a cattle shed and six bay open hovel and two corrugated iron Dutch barns
Today's Overend Green Farm House was listed as Overend Green Cottages, owned by John Mossman Britten and occupied by G. Dickens [DV1/A30/2a]. The house was constructed of sandstone (presumably from the nearby sand quarries) and tile and accommodation was quite spacious by the standards of the day - two reception rooms and a kitchen downstairs with three bedrooms above; a wood barn stood outside.