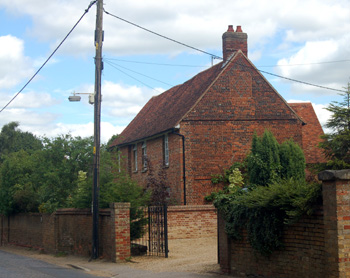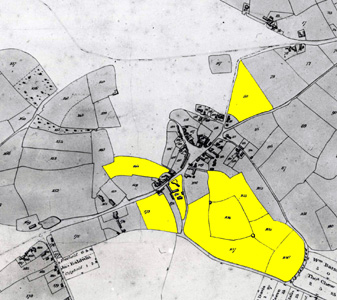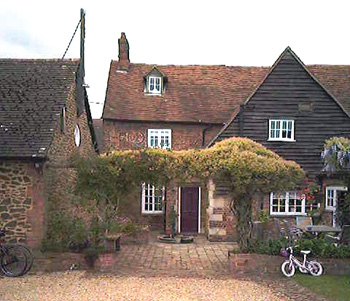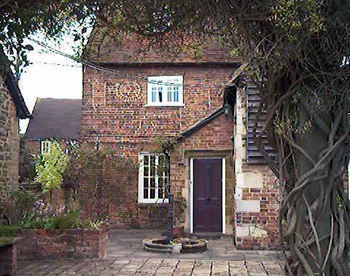Heath Farm Heath and Reach

Heath Farm from the south June 2008
Heath Farmhouse was listed by the former Department of Environment in 1980 as Grade II, of special interest. It dates to the 18th century and is built of red brick, with a clay tile roof. The structure comprises two storeys with attics.
When Heath and Reach was inclosed in 1841 Heath Farm comprised 176 acres 21 poles and was owned by Samuel Davis. There were two areas of South Mead Field, 10 acres 3 roods and 131 acres 3 roods 37 poles respectively which lay south of Eastern Way opposite its junction with Gig Lane. The other land lay scattered around the farmhouse as shown on the map below and coloured yellow. The closes were:
- 80: Sheep Cote - 4 acres 5 poles;
- 103: Old House Orchard - 4 acres 1 rood 23 poles;
- 104 The Meadow - 4 acres 29 poles;
- 105 Upper Close - 2 acres 1 rood 37 poles;
- 106 Top Close - 3 acres 2 roods 29 poles;
- 107 - Spring Head Close - 7 acres 1 rood 21 poles;
- 144 - Old Garden - 2 acres 3 roods 22 poles;
- 170 - The farm and homestead - 1 acre 1 rood 5 poles;
- 173 - a cottage, garden and Burgess Close - 3 acres 13 poles.

Small closes belonging to Heath Farm in 1841
The Rating and Valuation Act 1925 ordered every piece of land and building in the country to be assessed to determine the rates to be paid on them. Heath and Reach was assessed in 1927 and the valuer visiting Heath Farm [DV1/H31/18] noted that it was then owned by John Dunkley Britten and occupied by R. Dancer. The farm now comprised just 87 acres and the rent was £100 per annum, as it had been in 1914. The valuer commented: "House old and poor. Gas laid on. Buildings poorish". The "poor" house comprised two reception rooms, a kitchen, washhouse and dairy with four bedrooms above.

Rear of Heath Farm - May 2009 by John Clowes
The homestead comprised the following:
- by the house: a wood and tile granary; a stone and tile trap shed with a loft over and a two bay open cart shed;
- in the yard: a weather boarded and tiled open cow shed for eight beasts; a trap house used for calves; a stone and timber three bay open cart shed used for a bull; a pigsty; a large weather boarded and tiled barn and a wood, tile and slate four bay open cattle shed;
- also in the yard, by the house: a weather boarded and thatched cow house for seventeen beasts; a stone and tile piggery used for calves; a mixing house; a loose box; a brick, stone and tile stable for four beasts and a cooling house;
- in the field: a wood and tile cart shed; a cow house for ten beasts and a cow house for five beasts.

Rear of Heath Farm May 2009 - detail by John Clowes
Since the 1990s Saint Leonard's church has been accustomed, by kind permission of the Farm's owners, to hold their May Fayre in the yard of Heath Farm or in the field opposite.