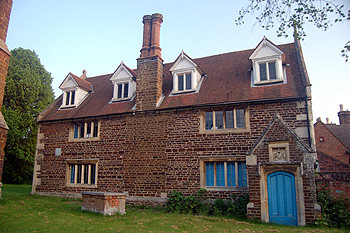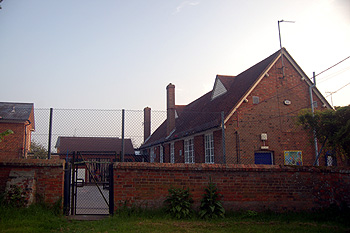Woburn Girls and Infants Council Schools in 1904

The old school building at Woburn May 2012
Bedfordshire County Council became Local Education Authority for the county in 1903, following the Education Act 1902. In 1904 the County Surveyor reported on the condition of all the council and voluntary schools in the county under LEA control, excluding those on Bedford and Luton Boroughs which had their own executive arrangements. The surveyor's report [E/SA2/1/1]] took the form below.
WOBURN COUNCIL SCHOOL (INFANTS)
GENERAL WORKS - £10/17/-
SANITARY WORKS - £50
HEATING & VENTILATION - £5
NEW WORKS - nil
[Total] £65/17/-
House
GENERAL WORKS - nil
SANITARY WORKS - nil
HEATING & VENTILATION - nil
NEW WORKS - nil
[TOTAL] £65/17/-
WOBURN COUNCIL SCHOOL (GIRLS)
GENERAL WORKS - £31/10/-
SANITARY WORKS - £50
HEATING & VENTILATION - £20/15/-
NEW WORKS - nil
[Total] £102/5/-
House
GENERAL WORKS - nil
SANITARY WORKS - ni
HEATING & VENTILATION - nil
NEW WORKS - nil
[TOTAL] £102/5/-
Woburn Infants’ School (Next Old Church)
This is built of stone with tiled roof.
Main Room 30 feet by 21 feet by 18 feet 6 inches.
It formerly had an upper floor; the heavy beans remain as ties to walling. The upper floors have been removed, the window lights are, therefore, frequent, and at two heights. The old fireplaces act as air vents.
The room is cleanly and sufficiently warmed.
Four Tobin Tubes are needed.
Wet gets in by dormer windows.
The floor and room generally are in fair order; a few small repairs are necessary.
Lobby
This is fairly commodious, but poorly lighted. A lavatory [i.e. a place to wash] is provided.
Offices
These are 4-pail closets, but no earth or ash is provided; also 2 bay urinal, coal barn and ashbin. All these offices are close up to the school door! They should be provided with a proper dry earth system for deodorising, as their close proximity to the School is too risky for unprovided pails and an open urinal.
Water Supply
The water supply is by pump for both Schools. The water is not much used for drinking, as the quality is doubtful.
Girls’ School in Yard
This is a brick and tile building, very low from floor to wall plate.
Size: 47 feet by 20 feet by 10 feet 3 inches to 18 feet.
It is well lighted, several of the lights opening.
Warmed by a large open fire.
Seven Tobin Tubes and one Exhaust Ventilator are needed.
The room otherwise is in good order.
Lobby
This is good, light and airy. A lavatory is provided.
Offices
These are N.W. corner of yard, and comprise: - 4 pail closets, which should be made into earth closets; coal barn, store, and ashpit. These are good buildings, and roomy for dry earth purposes.
Playground
The Head Mistress desires that half this be faced with tar paving for drill.
An open shed is provided for shelter.
Drains
These need putting into order, as the water gets away slowly. Otherwise the premises are in good order.

The former Girls' School buildings May 2012