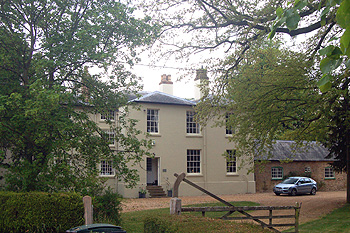Dean House Upper Dean
![Dean House in 1933 [X504/1]](/CommunityHistories/UpperDean/UpperDeanImages/Dean House in 1933 [X504-1].jpg)
Dean House in 1933 [X504/1]
Dean House stands at the bottom of the High Street, opposite Lodge Farmhouse. It was listed by the former Department of Environment in July 1964 as Grade II, of special interest. The department dated the property to the early 19th century. It comprises a main block of double pile plan, that is, the house lies under two separate but parallel roofs. It is brick built, with rendered walls and a hipped, slate roof. The main block comprises two storeys with a lower two storey wing with a verandah to the north-east. The inclosure award map for Dean of about 1802 [MA25] shows a house in the site, though it is a very different shape to the of today, being an L with the shortest stroke fronting the road and the longest stroke running south from the west side.
The Rating and Valuation Act 1925 specified that every building and piece of land in the country was to be assessed to determine its rateable value. It is likely that Upper Dean, like most of the county, was assessed in 1927. The valuer visiting Dean House [DV1/C150/49] found it owned and occupied by Fitzgerald Verity Dalton and standing in just over three acres.
The property had a loggia leading to a hall measuring 22 feet by 11 feet 6 inches and 8 feet 3 inches by 8 feet. Living accommodation comprised a drawing room measuring 33 feet by 18 feet 6 inches, a kitchen to the south-west down a “dark passage” and measuring 23 feet by 12 feet 6 inches, a scullery (“poor”), a servants’ hall, an earth closet, a larder, a pantry, a cellar under the dining room and study, a dining room measuring 21 feet by 15 feet 9 inches and a study measuring 14 feet 3 inches by 15 feet 9 inches.
Upstairs lay a double bedroom over the dining room measuring 19 feet 6 inches by 15 feet 9 inches, a single bedroom over the study measuring 13 feet by 15 feet 9 inches and a further single bedroom measuring 13 feet by 10 feet 9 inches and a house maid’s cupboard. Up six steps lay a single bedroom measuring 15 feet by 13 feet and another measuring 19 feet 6 inches square. Down six steps lay a double bedroom over the kitchen measuring 25 feet 6 inches by 12 feet 6 inches, a single bedroom measuring 17 feet by 10 feet 3 inches, a communicating single bedroom measuring 15 feet by 13 feet, an earth closet and a store room. Two very small attics lay above and two more on the same floor.
Outside stood a washhouse used as a barn, a coal house and a workshop with a lathe and 2 horsepower Crossley motor (“32 years old”), a forge with a loft over. A kitchen garden was walled on two sides. There were also: a garage for two cars; a three store stable used as a store; a harness room used as a store; three loose boxes used as stores; a pottery shed; a barn; a wood hovel; a derelict glass house; a heated glass house measuring 15 feet by 10 feet 6 inches and a grass tennis court. The value summarised: Very poor repair and nothing done for years. No bath. Earth Closets inside. Oil lamps. No conveniences of any kind. Part of house very near road. Absolutely unlettable”.
In 1935 Miss Dalton decided to lay on mains drainage and sewerage to replace the earth closets in the house, the builder doing the work being Robert Marriott of Rushden [RDBP2/680 1935]. In 1989 planning permission was sought to demolish workshops in the grounds and replace them with houses [BorBTP/89/2164/LB].
Bedfordshire and Luton Archives and Records Service has a number of directories for the county dating from 1839 to 1940. These give some details of names and addresses of prominent people in each parish. The following list has been compiled for Dean House. County directories were only published every few years and so the dates in the list simply include the first and last reference to a particular individual residing at a property.
- 1877-1885: Henry Robert Samuel Dalton;
- 1894-1928: Fitzgerald Verity Dalton;
- 1931-1940: Mrs. Dalton

Dean House May 2011