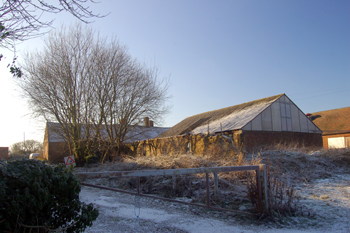Clementsend Farm Studham

Clementsend Farm January 2010
The Bedfordshire Historic Environment Record describes Clementsend Farm [HER 3273] as a post-medieval farmhouse comprising two storeys and built of brick with a tiled roof. The ground floor has two three-light casement windows and the first floor two two-light casements with gabled dormers.
The Rating and Valuation Act 1925 specified that every piece of land and building in the country was to be assessed to determine the rates to be paid on it. Studham was assessed at the end of 1926 and the valuer visiting Clementsend Farm [DV1/H23/46] noted that it was owned and occupied by the trustees of the Ashridge Estate because, like most other farms in Studham at the time the last tenant had gone bankrupt. Kelly's Directory for 1924 lists Richard Hoar as farmer, interestingly, so does the directory for 1928. The rent, fixed in 1894, was £232 per annum and the farm comprised 230 acres, sporting rights being let to an A. F. Basset. The valuer commented: "Not good land. House very, very small, Homesteadvery good".
The farmhouse comprised two reception rooms, a kitchen, scullery, dairy, pantry and "bad conservatory" downstairs with four bedrooms ("1 small") above. A cellar lay beneath the house. An earth closet stood outside. The valuer commented: "looks smaller than this".
The homestead comprised the following:
- In the south-west block: a brick and tile store shed, two loose boxes and a meat house;
- In the north-west block: a brick and tile bicycle shed, two small loose boxes, a fowl house and two pigsties as well as a weather-boarded and tiled barn;
- In the north-east block: a brick and tile grain store and cow house for ten beasts as well as a weather-boarded and tiled barn;
- In the south-east block: a brick and tile stable for eight horses;
- In the centre a brick, weather-boarded and slated covered yard;
- Elsewhere stood a brick and tiled four bay cart shed, coach house and three calf boxes;
- At Greencroft Barn stood a brick and tiled large box, two four bay open sheds and a round yard.
Directories reveal the following people living at the farm (directories were not annual, and so the dates should not be regarded as beginning and end dates):
1885 to 1910: George Barnard;
1906 to 1928: Richard Hoar;
1931 to 1940: Arthur George Underwood.