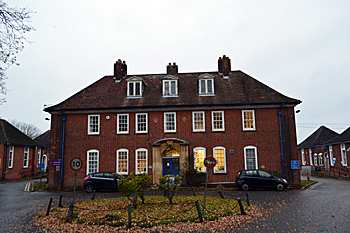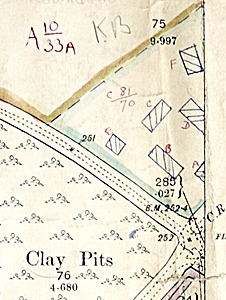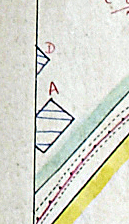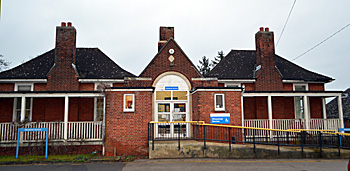Steppingley Isolation Hospital

The main block December 2017
In 1902 the Duke of Bedford offered two sites for the building of an isolation hospital for Ampthill, in which patients with infectious diseases such as diphtheria could be treated away from the general population, to lessen the risk of the disease spreading. The site at Steppingley was chosen by the two local authorities, Ampthill Urban District Council and Ampthill Rural District Council and Steppingley Isolation Hospital was built between 1903 and 1905, the architect being Percy Adams and the builder, at a tender of £7,867, Samuel Foster of Kempston. The hospital was formally opened on 8th December 1905.
A hospital especially for smallpox was also built in Fordfield Road about 1901. It was constructed from corrugated iron by Ampthill Rural District Council and was painted green. It stood north of the isolation hospital on the east side of the road with a field lying between them.
![The former smallpox ward in 1987 [PY/E17/2]](/CommunityHistories/Steppingley/Steppingley-Images/The-former-smallpox-ward-in-1987-PY-E17-2.jpg)
The former smallpox ward in 1987 [PY/E17/2]
The Rating and Valuation Act 1925 specified that every building and piece of land in the country was to be assessed to determine its rateable value. The valuer visiting the hospital [DV1/C81/70-74], on 21st September 1927, found that it stood in 4.997 acres. He noted: “Saw Matron”. There were six blocks, as follows:

Western part of the Isolation Hospital on the 1925 valuation map
- Block A: matron and nurses’ house consisting of a hall, dining room, reception room, kitchen, scullery, three bedrooms, two dormitories, bathroom, and two bedrooms in the attic as well as a box room and a linen room;
- Block B: scarlet fever ward with twelve beds and four cots;
- Block C: typhoid fever ward with six beds and two cots;
- Block D: diphtheria ward with twelve beds and four cots;
- Block E: bungalow, the porter had part consisting of a reception room, kitchen, and two bedrooms. There was also a disinfectant room, an undressing room and a dressing room for discharged scarlet fever cases;
- Block F: laundry, coal house, disinfectant room, mortuary, coachhouse and barn.

Eastern part of the Isolation Hospital on the 1925 valuation map
The valuer noted: “The three wards are supposed to hold only 20 beds. Very few cases of illness. Matron, 3 Nurses, 3 Maids and a porter working”. He also noted: “Hospital situated too close to Road”. Drainage was to a cesspool and water came from a well. A new nurse’s block was built in 1937.
The smallpox ward [DV1/C81/77] was described as having two wards with four beds in each. There was also a nurse’s room, a kitchen, a scullery and two bathrooms.
In his memoirs Steppingley Remembered Horace Farmer (1906-1989) who worked as a porter at the hospital recalled that diphtheria was the major killer. He remembered occasions when children died at the hospital for want of prompt action by the parents: "It usually happened that a child had a sore throat. "Don't senf for the doctor, Willy or May will have to go away!" Two days later a doctor has to be called in. He suspects diphtheria; swabs are taken and sent to London. A 'phone call confirms the doctor's suspicions and the child is rushed to hospital. But four days have been lost and we know the patient has less than a 50-50 chance of survival. Then there is the distressing spectacle of parents and relatives looking through the glass panels of the ward doors, hoping for a miracle which will not happen".
Records for the hospital are as follows:
- RDAM2/3: Isolation Hospital committee minute book, with index volume enclosed - 1903-1927;
- RDAM2/4: Isolation Hospital committee minute book - 1927-1938;
- HOS1: register of cases - 1926-1951;
- Z1412 - Building and site layout plans for Steppingley Hospital including plans for the nurses’ homes - 1938
In 1987 the old smallpox ward on Fordfield Road was put up for sale. The particulars [PY/E17/2] list en antrance hall, cloakroom, inner hall, breakfast room measuring 11 feet 6 inches by 11 feet and kitchen measuring 11 feet by 5 feet 9 inches as well as five rooms measuring, respectively, 19 feet 9 inches by 19 feet 3 inches; 13 feet 9 inches by 11 feet; 19 feet 3 inches by 9 feet 9 inches (with an en-suite bathroom); 19 feet 3 inches by 9 feet 6 inches and 10 feet by 9 feet 9 inches. There was mains water but drainage was to a septic tank. The plot was just under three-quarters of an acre. Today a large modern house stands on the site.
In 1992 planning application was made for the erection of a 24-bed nursing home for elderly mentally ill [PCSteppingley18/2]. This became known as Orchid Lawns. At the time of writing the Bedfordshire and Luton Wheelchair Service occupies the former typhoid fever ward.

The former typhoid fever ward December 2016