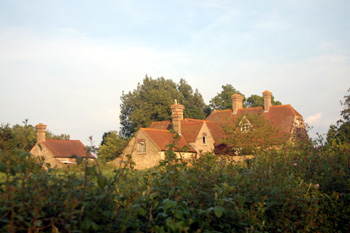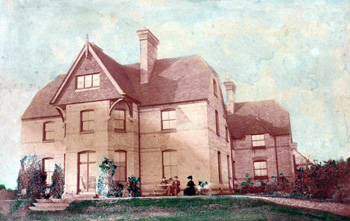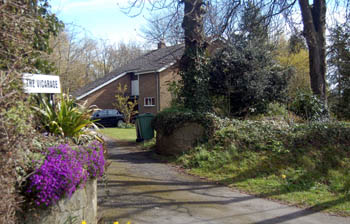Stanbridge Vicarages

The Old Vicarage March 2008
Stanbridge became an ecclesiastical parish, separate from the parish of Leighton Buzzard in 1735. However, the parish was served by a curate, under the control of the Peculiar of Leighton Buzzard and did not have its own vicar until 1866. Thus, in 1866 a vicarage was needed for the parish.
The plans for the vicarage were drawn up by Sir Frederick Gotto sited on 6 acres 1 rood 25 perches of land in Muggindon Far Field exchanged by Sir Richard Gilpin with Thomas Green, the vicar, for over 3 acres 32½ perches of glebe land in the same field [P57/2/1/16]. The new vicarage was completed in 1875, and Rev.Green moved in on 25h May that year [P91/0/9 page 72].

Stanbridge Vicarage about 1875 [P57/28/12/5]
The Rating and Valuation Act 1925 ordered every piece of land and building in the country to be assessed to determine the rates to be paid on it. Stanbridge was assessed in 1927 and the valuer visiting the vicarage [DV1/C97/97] noted that it stood in 1.330 acres. He commented: "Saw Mrs.Lindars" (the vicar's wife) "Water from very deep well but not enough for bathroom. No lighting only lamps. Drainage on sewer. No central heating".
Downstairs the vicarage comprised: a hall ["passage type"] measuring 15 feet by 5 feet; plus 10 feet by 15 feet; ["stairs up from"]; a small lobby; a dining room measuring 17 feet 6 inches by 14 feet 6 inches; a drawing room measuring 16 feet by 15 feet plus a bay of 11 feet by 4 feet ["faces south"]; a study measuring 12 feet 6 inches by 13 feet 6 inches ["faces south"]; and, at the back, a kitchen measuring 16 feet by 15 feet, a larder a scullery ["pump in"] and a lamp room. A basement larder and wine cellar were underneath.
Upstairs were: a single bedroom measuring 18 feet by 14 feet 6 inches; a double bedroom ["faces south"] measuring 15 feet by 13 feet 6 inches plus a 3 feet 6 inch square bay, plus a 12 feet by 3 feet 6 inch bay; a double bedroom measuring 16 feet 6 inches by 13 feet 6 inches; a back landing; a single bedroom measuring 12 feet by 15 feet; a nursery measuring 16 feet by 14 feet 6 inches; a W.C. and a dressing room measuring 7 feet by 10 feet 6 inches. On the second floor was an attic room ["no bed"] and three further attic rooms ["good only one used as a bedroom"]
Outside stood: a brick and tile coal shed; an oil store; an earth closet; a brick and tile garage for one car with a loft over; a harness room used as a store; a three stall stable used as stores; a brick and tile earth closet; a pigsty; a dust shoot; a one bay open fronted wood shed; a tool shed and a lawn, garden and kitchen garden. The valuer summed up: "Average good Rectory but too big"

West and north elevations of the new vicarage 1965 [Z889/2/20]
After a working life of ninety years the vicarage was sold. A new vicarage was built, at a cost of £11,000 on a neighbouring plot just down the hill with an entrance onto Mill Road in 1965.

The Vicarage March 2008