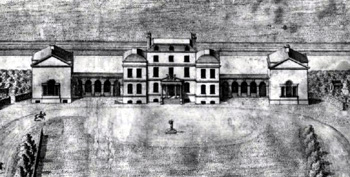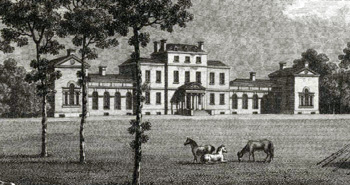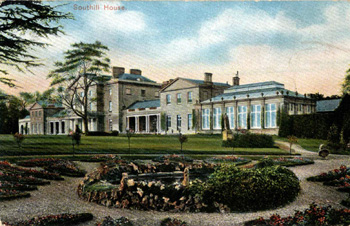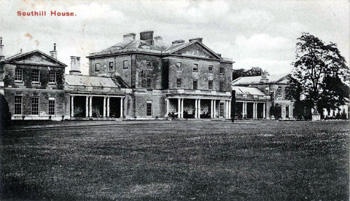
Southill Park about 1739 [Z50/106/3]
A number of books have been written about Southill Park - most notably Southill, A Regency House in 1951 and Southill and the Whitbreads 1795-1995. Both books are collaborative efforts and both are available to read in the Bedfordshire & Luton Archives & Records Service searchroom library.
When the former Department of Environment listed Southill Park in 1952 they decided it was a Grade I building - "of exceptional interest". George Byng acquired the old mansion in Southill in 1693, he was created 1st Viscount Torrington in 1721 due to his success as an admiral and his will [Z728/3] refers to a capital messuage newly erected "at some distance from the old one pulled down" though when the building took place is not known for certain - the illustration above dates to about 1739 and shows a house not so different in footprint to today's mansion. The architect of Torrington's Palladian style house is not known - it was long thought that the house had been built in the 1750s by Isaac Ware (the Department of Environment stated as much when listing the property) but evidence suggests that the house was complete by 1726 and Ware only began his apprenticeship in 1721, not obtaining a commission until 1733.

Southill Park 1782 [Z38/35]
Samuel Whitbread I, founder of the brewery from which the family fortune sprang, purchased Southill Park and its estate from the now impoverished Byngs in 1795 for a total of £93,000 but he died the next year. However, before his death he appointed London born architect Henry Holland (1745-1806) to remodel the house. He built a new service wing to the east including a kitchen and laundry; the former hall was extended to form a drawing room. He chose Totternhoe limestone for the bulk of the rebuilding. The work was complete in 1800. The interior of the house retains much of Henry Holland's original decoration.

Southill Park about 1900 [Z1306/106]
In 1927 Southill was valued under the Rating Valuation Act 1925; every piece of land and building in the country was assessed to determine the rates to be paid on it. A good idea of the composition of Southill Park (then owned and occupied by Samuel Howard and Madeline Whitbread) can be obtained from the valuer's description. His notebook begins with a series of comments to jog his memory when working out his valuation: "Poor billiard room, north rooms, basement, main door, Victorian [!] shape and planning, 1st floor peculiar, cubby holes, 7 bath[s] including servants". He then proceeded through the house noting: covered entrance (18 feet by 13½ feet); Entrance Hall (18 feet by 11 feet); Oak Hall (30 feet by 15 feet); Library (50 feet by 19 feet); Centre Hall (18 feet by 20 feet); Dining Room (43 feet by 20 feet with a 14 feet by 7 feet bay); "down passage to" Small Dining Room or Red Room (18 feet by 16½ feet; Secretary's Room (10 feet by 13½ feet); cloak room and passage; Green Room or Fishing Room; Billiard Room ("fair room to watch"); passage and stairs to basement; Mr.Whitbread's Room (22 feet by 18 feet); passage and lavatory; "back to main passage"; Mrs.Whitbread's Boudoir (23½ feet by 16½ feet); Painted Parlour; Flower Room; Conservatory (52 feet by 26 feet); Shakespeare's Gallery; Dining Room passage; Drawing Room (43 feet by 22½ feet); Small Drawing Room (18 feet by 16 feet); West End Gallery; Smoke Room (29 feet by 18 feet); "down 4 steps" to a cloak room and two lavatories; "up back stairs"
On the first floor were: the West End Bathroom; North Batchelor's Bedroom; "up 2 steps" to three Maids' Rooms; Yellow Bathroom; Number 35 Bedroom (double, 18 feet square); Number 36 Bedroom (double, 25 feet by 20 feet); Number 37 Bedroom (double, 17 feet by 20 feet); Number 38 Bedroom (double, 18 feet by 17 feet); Blue Bathroom; passage way to "Mr.Simon's Bedroom" [i.e. Simon Whitbread, Samuel Howard's oldest son]; "stairs down" to Mrs.Whitbread's Bedroom (21 feet by 17 feet); Mrs.Whitbread's Bathroom; a bedroom (16½ feet by 21½ feet); a dressing room; two cupboards; a lift; the main stairs; "six steps down" to the Dressing Up Cupboard; Chinese Bedroom; a lavatory; Chintz Room; wardrobes; "down 5 steps" to Yellow Bedroom (double, 18 feet by 16 feet); a lavatory; three cupboards; a passage to two Batchelors' Rooms; a wc; then up the main stairs.
On the second floor were: a wardrobe and Miss Whitbread's Sitting Room (16½ feet by 15 feet); Maid's Bedroom (16½ feet by 15 feet); a cupboard; Mr.Humphrey's Bedroom [i.e. Humphrey Whitbread, Samuel Howard's second son] (18 feet square); wc and lavatory; Yellow Bathroom; Night Nursery (18 feet by 19 feet); Pink Bedroom (18 feet by 19 feet); a dressing room; Miss Whitbread's Bedroom; a maid's bedroom and a lift.
On the third floor were eight maids' bedrooms, four of them with skylights; a Tank Room; a bathroom and lavatory. The valuer then descended to the basement where there were: two bedrooms for footmen, one double; the Butler's Room; a pantry; a cellar; the old Servants' Hall ("not used"); the Housekeeper's Sitting Room; a store room; a still room; the Servants' Hall; then "down eight stairs" to a cellar; a bottle cellar; a covered way to the Kitchen ("High and light"); three larders and a scullery ("Kitchen to Dining Room 15 yards up 8 steps, 29 yards to left, 10 yards to Dining Room door"); an old bakehouse; a wc; a coal cellar; then "up" to a Club Room ("Women's Institute"); Little Class Room; two maids' rooms; a coal cellar; an ash pit; two stoke holes; a Telephone Room; an Engineer's Shop; a larder; another cellar; an old Boot Room; a Brushing Room; a lavatory; a Strong Room; the Silver Safe; a men's bathroom and a double men's room.
Outside were three loggias and a terrace then the following groups of buildings, lettered by the valuer (though, sadly, not marked on the accompanying map):
- A "through arch": a brick and slate three bay open shed; a garage for one car; a store;
- B "through arch": two old brick stables with a loft over ("locked");
- C: four garages; a coal shed; a wash house; a garage for three cars;
- D: a saddle room; a garage for three cars with four rooms over, including a bathroom and wc;
- E: two loose boxes with a store room and bedroom above; six stalls; six more stalls ("not used") with a living room, scullery and two bedrooms upstairs;
- F: a brick and slate gardener's hut; a store shed;
- G: a wash house and ironing room with a sitting room and wc;
- H: a game larder;
- J: two open brick and tile hovels and a store;
- K: a store place;
- L: a stoke hole, mess room and store with three rooms over; a glass house (12½ feet by 33 feet);
- M: a glass house and vinery (20½ feet by 50 feet); a potting shed; a store place;
- N: a two bay hovel "and 2 ends";
- O: a glass house and vinery (48 feet by 18½ feet); a potting shed;
- P: a glass house (48 feet b y13 feet);
- Q: a brick and tile Gardener's House ("v.good") with living room, kitchen, scullery and three bedrooms;
- R: a glass house (40 feet by 17 feet);
- S: a walled-in Kitchen Garden ("say 2 acres")
The grounds are noted thus: "Drive to House from Sandstone Lodge with ornamental shrubs and trees. Lawns and grounds south of house with ornamental shrubs with nice pergola. Ornamental drive to Rowney Lodge. Ornamental pond and lawns north of house. Ornamental shrubbery to Agent's house. Grass and lawn tennis courts bay. Say 40 acres".
The valuer made the following final comments on the house: "North side looks a Barracks or Institution, cement rendered - awful. Ground floor very badly planned, long passages, only two rooms wide. Short of guests' bedroom accommodation can only put up 12 guests when family in residence. Kitchen and Domestic Offices in Basement….Grounds well kept and made most of….Water, E[lectric] L[ight], central heating. Must be £150 difference between this and Old Warden Park".

Southill Park about 1920 [X291/385]
Southill Park remains the home of the Whitbread family; it is a private house, not open to the public.