Salford Church Alterations and Repairs
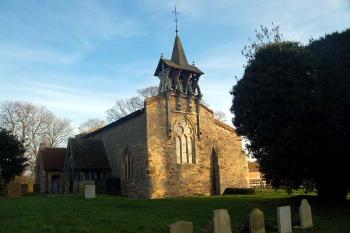
Salford church February 2007
Most of the structural history of the church can be found in detail in Bedfordshire Historical Record Society Volume number 79 of 2000 Bedfordshire Churches in the Nineteenth Century: Part III: Parishes S to Y, put together by former County Archivist Chris Pickford from numerous sources some held by Bedfordshire & Luton Archives & Records Service and some held elsewhere or published.
![Salford church from a 1596 map [X74/2]](/CommunityHistories/Salford/SalfordImages/Salford church from 1595 map.jpg)
Salford church from a 1596 map [X74/2]
In 1552 it was noted that the church had a steeple covered in lead, the chancel and porch both being roofed in tiles. The steeple, just a name for a tall tower which may, or may not, have been topped by a spire, can be clearly seen on a map of 1596 [X74/2]. The church also had three bells and one of these medieval bells, dating to about 1450 and made by Roger Landon of Wokingham [Berkshire] still hangs in the bellcote at the west end. Another bell, still in the bellcote, was recast in 1626 by James Keene and another (now gone) in 1661.
![Salford church about 1900 [Z50/98/17]](/CommunityHistories/Salford/SalfordImages/Z50-98-17 Salford church about 1900_349x272.jpg)
Salford church about 1900 [Z50/98/17]
A presentment of 1617 [ABC5 page 94] described the church as out of repair. The date 1632 is inscribed on a beam in the nave roof and a date of 1633 on a beam in the porch. These indicate that there were repairs undertaken at this time.
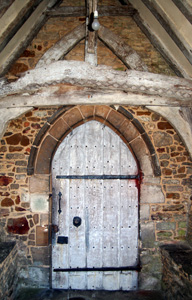
North porch and door January 2011
Shortly after Salford was united in one benefice with Hulcote in 1750 the original steeple, reported in 1552 may have been taken down and replaced by a short brick tower shown in old illustrations such as the one currently [2011] in the vestry. It had pinnacles at each corner, much like the tower at Hulcote, a pyramid shaped roof and a weathervane. The date after 1750 comes from an estimate by William White, when he contemplated replacing the tower in 1866 [P77/2/1] that it was about a century old. The tower was built with oak beams which White reckoned had also carried the earlier steeple. A west gallery stood in the church immediately under the tower.
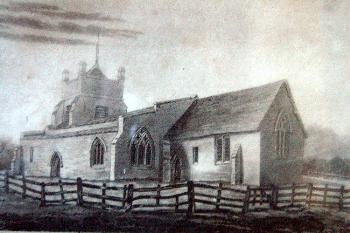
Salford church - a photograph of a drawing in the vestry
At about the same time as the tower was raised the chancel was partially rebuilt and the roof was ceiled with plaster. By 1866 William White found the chancel in particularly bad condition. When G. Boissier visited the church he described it in his Notes on Churches in the Diocese of Lincoln on a Four Month Walking Tour in 1827 as "a small, poor, Decorated church". In 1823 and 1833 the archdeacon ordered repairs to be carried out.
![The interior looking east about 1900 [Z50/98/7]](/CommunityHistories/Salford/SalfordImages/Z50-98-7 Salford church around 1900_350x243.jpg)
The interior looking east about 1900 [Z50/98/7]
In 1836 Archdeacon Bonney ordered new pews to be installed in the church. Both the south doors were walled up and other improvements undertaken. In 1848 it was noted that a pulpit and reading desk had been brought from the church at nearby Wavendon [Buckinghamshire] [AB/RD/A/O].
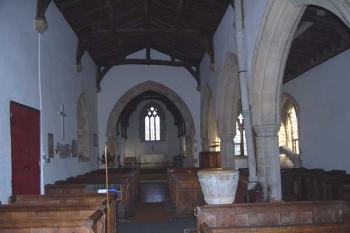
The interior looking east February 2007
John Martin, the librarian of Woburn Abbey wrote pieces on Bedfordshire churches for the Northampton Mercury between 1845 and 1854. These are hard-hitting, opinionated and often rather pompous. He wrote of Salford in 1845: "This building appeared to be in a very bad condition: the approach to it, through a nearly ruined porch, was not calculated to give a good impression of its interior. It was dismal and dark, in a great degree to be attributed to the favourite plan of excluding the western light by a miserable gallery. To remedy this in some degree a circular light had been punched through the wall, totally out of character with any part of the edifice [the rose window in the blocked south door]. The roof was ceiled; a good proportion of open seats remained, with some enclosed of the usual ugliness".
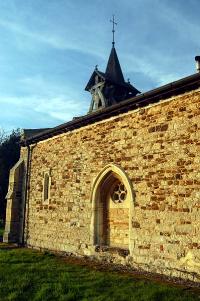
Salford church - south side February 2007
"The chancel has a great portion of its space taken up by three square pews. The roof was ceiled. When the day of restoration arrives much will be required to redeem it from the indignities it has suffered".
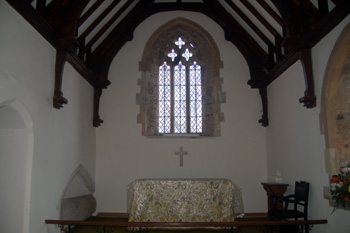
The chancel looking east January 2011
"The leaden roof remained on the nave, but that of the chancel was tiled, a matter of very frequent occurrence. It falls not into my plan to give a reason for this".
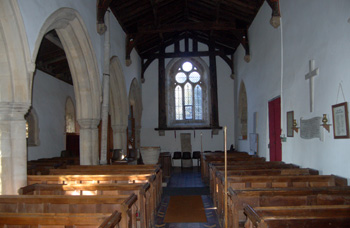
The nave looking west January 2011
By 1866 the church was in such a poor condition that some form of restoration was needed. The architect William White reported on the condition of the church and drew up plans in 1866 and the work was carried out in 1867 [P77/2/0-1]. The chancel was greatly improved, the walls and the roof of the whole church were repaired and the 18th century tower was replaced by the open wooden bellcote that survives today. The church was re-opened for worship on 16th October 1867.
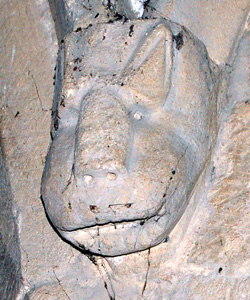
A head on the north side of the south aisle January 2011
In 1889 an American organ was installed and it was replaced in 1930 by another organ by Jennings. This organ was electrified and repaired in 1965. The north vestry was added onto the side of the chancel in 1900; it was designed by William Poole of Woburn Sands [Buckinghamshire] and erected in memory of Rev. Boteler Charnock Smith, rector from 1865 who died in 1898. A stained glass window was also installed in his memory by his widow in 1901 in western window on the north side of the nave.
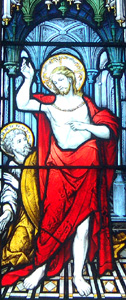
North nave west window detail January 2011
A new pulpit was installed in 1916 and the fine lych gate was put up as a war memorial in 1920. Another war memorial was affixed to the north wall of the nave. In 1921 a stained glass window was installed in the east window on the north side of the nave in memory of Annie, wife of John Eardley Yerburgh [P77/8/1].
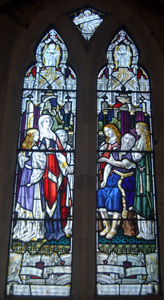
North nave east window January 2011
The roof and the bellcote were repaired in 1960 and the Victorian fittings removed from the chancel in 1971. At the present time [2011] the chancel and nave are separated by a removable plastic screen hung from the chancel arch. This has, no doubt, been done to accommodate the reduced congeagation without the need to heat the whole building.
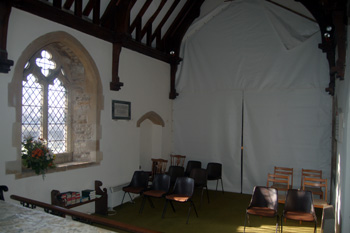 The chancel looking south-west January 2011
The chancel looking south-west January 2011
Some exhibition boards in the church in 2011 stated that fifty years before one of the chruch bells disappeared. It dated to 1661 and had been made by Christopher Gray. During restoration work in 1999 the bellcote was fully restored and the two remaining bells re-tuned. At the same time a new bell was cast to bring the peal up to three once more. All three bells were hung on 15th December 1999.
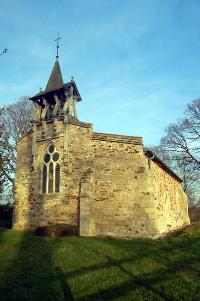
Salford church - west end February 2007