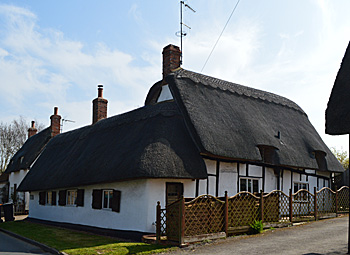Dove Cottage - 120 and 122 High Street Riseley

Dove Cottage - April 2015
120 and 122 High Street were listed by the former Department of Environment in June 1974 as Grade II, of special interest. The building datea from the 18th century and is built of colour-washed roughcast over a timber frame with a thatched roof. The former Number 120 has a single storey with attics whilst 122 is a single storey.
The Rating and Valuation Act 1925 specified that every building and piece of land in the country was to be assessed to determine its rateable value. The valuer visiting the building found that it was owned by F H Wiggle and divided into three, the rearmost part of which has now [2015] gone. The front of the property was tenanted by G Hawkins who paid rent of £6 per annum for a living room, kitchen and two bedrooms. The valuer commented: "This is really two cottages". The middle part, today the rear, was in occupation of Mrs F Bass who paid £2/12/- per annum for a kitchen and bathroom. The rear was in occupation of someone named Trowe ("not at home") who had a living room, kitchen, scullery and two bedrooms for which they paid four guineas per annum. A weather-boarded and tiled barn stood outside.
In 2008 Dove Cottage, was for sale. The particulars [Z449/2/116] listed, on the ground floor: a porch; a hall; a walk-in cupboard; a bathroom measuring 9 feet 8 inches by 8 feet 3 inches; living room measuring 14 feet 6 inches by 13 feet 2 inches; a kitchen measuring 14 feet 6 inches by 6 feet 2 inches; a study area measuring 11 feet 10 inches by 7 feet 3 inches and a dining room measuring 13 feet 5 inches by 11 feet 10 inches. The two bedrooms in the attics measured 14 feet 5 inches by 10 feet 2 inches and 14 feet 5 inches by 13 feet 8 inches respectively. Two sheds and a garage/workshop measuring 16 feet by 8 feet 5 inches lay outside.