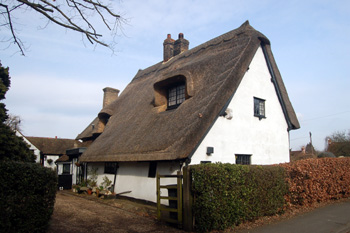Well Cottage - 4 Bedford Road Northill

Well Cottage - 4 Bedford Road March 2010
In 1910 a thorough rating valuation was carried out across England as part of David Lloyd-George’s pioneering 1909 budget. The survey was so thorough it was known colloquially as the Domesday Survey. The results show that all the older buildings in Northill were owned by John Edmund Audley Harvey, who, though he lived in London, was Lord of the Manor of Northill as well as Lord of the Manor of Ickwell and owner of Ickwell Bury. These buildings may have been built by a former Lord of the Manor or bought by the Manor at a later stage – detailed research of the Harvey [HY] archive would be needed to try to establish this in each case, unless the current owners still have the deeds to the properties concerned and so can research the history for themselves. The tenant in 1910 was Charles Stanton.
4 Bedford Road was listed by the former Department of Environment in March 1985 as Grade II, of special interest. The department dated the property to the 17th century. It has a substantial timber frame with a colour washed roughcast exterior and a thatched roof, one storey and attics, with a later one storey and attics addition to the north gable end, and an outshot to the west elevation. The main
entrance is via a 20th century addition to the west elevation.
The Rating and Valuation Act 1925 specified that every building and piece of land in the country was to be assessed to determine its rateable value. Northill was assessed in 1927 and the valuer visiting 4 Bedford Road [DV1/C44/149] found it owned by C. Bygraves and occupied by Arthur Bygraves who paid rent of £7/9/- per annum, pre-war rent had been £3 per annum. Evidently the Ickwell Estate had sold the property since 1910 either at auction or by private treaty.
The cottage stood in just under a tenth of an acre and comprised a living room, kitchen and scullery with a single bedroom above. It was in “fair” condition but was, all in all a “very poor place”. A barn, washhouse and earth closet lay outside and water came from an outside tap.