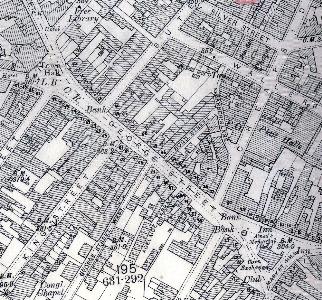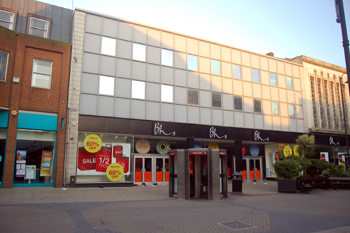73 George Street Luton

George Street in 1901 - for a larger version, please click on the image
73 George Street was first listed in Kelly's Directory for Bedfordshire of 1894 when it was in the occupation of John Chadwick Kershaw and Company, straw hat manufacturer. His business was first listed in a directory of 1890 at an undisclosed address in George Street. From at least 1854 until at least 1885 John Jefferson Kershaw is listed as a straw hat manufacturer in George Street. J. C. Kershaw and Company Limited is last listed in Kelly's Directory for the county of 1936.
The Rating and Valuation Act 1925 specified that every piece of land and building in the country was to be assessed to determine its rateable value. Most of Bedfordshire was valued in 1927. Bedfordshire and Luton Archives and Records Service is lucky in having the valuer's notebook covering most of George Street. Evidence in the book shows that the survey of George Street took place in 1928.
In 1928 this building was owned by John Chadwick Kershaw himself, and, along with 69, 71 and 75 George Street, leased by him to J. C. Kershaw & Company Limited [DV1/R7/61]. The basement contained the felt stock in one room measuring 19 feet by 37 feet and export packing in another measuring 29 feet by 63 feet.
The ground floor contained: a box room measuring 4 feet by 13 feet; a show room measuring 17 feet by 67 feet 6 inches; a rear show room measuring 11 feet by 22 feet; an office measuring 10 feet by 7 feet; a packing room measuring 20 feet by 15 feet 6 inches; a drying room measuring 11 feet by 39 feet 3 inches; a store room measuring 11 feet 6 inches by 39 feet 3 inches; rear blocking room measuring 23 feet 3 inches by 33 feet 6 inches; a coal and boiler room measuring 23 feet by 14 feet and a blocking room measuring 35 feet by 12 feet.
The first floor comprised: stiffening rooms measuring 35 feet by 12 feet and 23 feet by 48 feet respectively; a machinery room measuring 23 feet 6 inches by 55 feet with four two horsepower motors and a total of a hundred feet of 1½ inches shafting; a lift; a lavatory; a plait store measuring 17 feet by 26 feet; an office measuring 17 feet by 10 feet; a show room measuring 18 feet by 24 feet with "good light" and a front show room and office measuring 28 feet 9 inches by 22 feet.
The second floor comprised: a store measuring 28 feet 9 inches by 22 feet; a room and office measuring 17 feet 6 inches by 55 feet; a designers' room measuring 25 feet by 18 feet 9 inches; a stock room measuring 20 feet by 23 feet; a lobby measuring 24 feet by 16 feet 6 inches; a touching up room measuring 24 feet by 15 feet; a rear millinery room measuring 23 feet 9 inches by 34 feet; a steaming room measuring 35 feet by 12 feet and three lofts measuring 13 feet by 34 feet, 13 feet by 15 feet and 24 feet by 16 feet 6 inches.
By 1939 British Home Stores was in occupation. The site of the building is now beneath the current British Home Stores building. Directories show that in 1939 the site was shared by Dolcis Shoe Store and in 1960 by two firms: Designox, production consultants, design and drafting service and Caribonum Limited, carbon paper manufacturers.

69 to 75 George Street June 2010