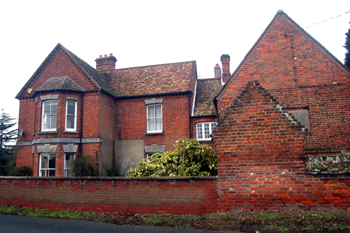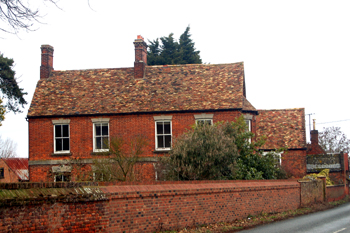Lower Farmhouse Little Barford

Lower Farm House Little Barford February 2010
Lower Farmhouse was listed by the former Department of Environment in August 1983 as Grade II, of special interest. The department dated it to the 17th and 19th centuries. It is built of red brick with an old clay tile roof and has two storeys of an “irregular pattern”. The 17th century block is to the north-east, the 19th century block to the south-west.
The Rating and Valuation Act 1925 specified that every building and piece of land in the country was to be assessed to determine its rateable value. Most of Bedfordshire was assessed in 1927 and the valuer visiting Lower Farm found it owned by Lord of the Manor Charles Edmund Argentine Alingham and occupied by Albert Topham. Kelly’s Directory for Bedfordshire lists him as occupier in the editions for 1910, 1914, 1920, 1924, 1928 and 1931. He paid rent of £255 per annum for 164 acres. The valuer commented: “Saw Mr. Topham said Troubled with Game. Large Homestead very old. Thatched Cart Shed, 2 Thatched Barns. Buildings very large and straggling. Far too big and expensive. Enormous House. Very good land. Excellent arable – a little too near railway. Good grass – Main road divides”.
The “enormous house” comprised three reception rooms downstairs along with a kitchen, scullery, dairy and pantry. Seven bedrooms, three attics and a w. c. lay upstairs. A coal barn, washhouse and earth closet lay outside. Water came from a pump in the house.
The homestead comprised three blocks:
- West Block: a wood and thatched hen house; a brick and tiled trap house; a wood and thatched cow house for twelve beasts with a feeding passage; a similar cow house for sixteen beasts with a feeding passage at the back; a brick, wood and tiled five bay hovel, food store, three pigsties, and five bay hovel; a brick, wood and thatched barn with an earth floor; a wood and tiled hen house and eight bay cart hovel; a brick, wood and tiled hay barn and food store.
- North Block: two brick, wood and tiled barns with tarmac floors and two five bay hovels.
- East Block: a brick and slate stable for ten horses; a loose box; a nag stable used as a lose box; five horse boxes; a harness room and a tool house.

Lower Farm from the side February 2010