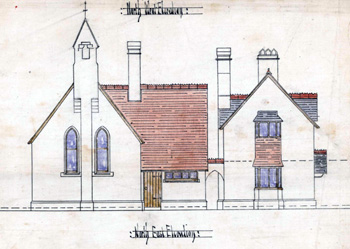Heath and Reach School in 1904

North-east elevation of Heath School 1862 [AD3865/19/5]
Bedfordshire County Council became Local Education Authority for the county in 1903, following the Education Act 1902. In 1904 the County Surveyor reported on the condition of all the council and voluntary schools in the county under LEA control, excluding those on Bedford and Luton Boroughs which had their own executive arrangements. The surveyor reported in the format following:
This is a brick and tiled block of substantial buildings, very much crowded on to a limited space, so much so that the offices are close up to the boys' and girls' schoolrooms.
Boys' Room - 31 feet by 18 feet
Lighting by three windows of ample size.
Ventilation by centre casements and pivot lights, also by Tobin Tubes, and a secret Exhaust Roof pump.
Heating by a Manchester open fire-grate and rarefied air flues. This room is in good order.
Girls' Room - 23 feet 9 inches by 18 feet
Lighting by two large windows.
Ventilation as above-named, excepting that Three Tobin Tubes are needed.
Heating by an open fire. More warmth is needed. A Tortoise Stove should be provided.
Otherwise this room is in very fair condition.
Class Room - 20 feet by 18 feet 6 inches
Lighting by five windows.
Ventilation by eight opening lights, one in ceiling; two Tobin Tubes.
Heated by an open fire grate, which needs restoring.
A lavatory [in the sense of a place to wash], viz.; Stand, basin, and jug, is provided.
This room is in good order.
Girls' Lobby and Cloak Room - 12 feet 4 inches by 4 feet 6 inches
These are not too well lighted and ventilated; otherwise they are good.
Boys' Lobby and Cloak Room - 8 feet by 4 feet 6 inches.
Light, for the latter, is very poor.
Offices
Four pail Closets for girls. Two Closets and a Urinal for boys.
These show signs of careful tending. They are too near the windows and doors of buildings. All should be provided with proper earth apparatus as it is almost impossible to keep such closely confined pail closets free from office, and danger to health.
The ashpit here should be abandoned, and give place to a sanitary bin, as it is close under the school window.
Coal Barn for Schools
This is in the girls' yard.
Small Yards
These are well-paved and drained.
Infants' School
Main Room - 38 feet by 18 feet
Lighting by seven windows.
Ventilation by opening portions of the above.
Six Tobin Tubes and one Exhaust ventilator should be provided.
N.B. - A portion of the room is divided off by a framed partition for a Class Room.
Heating is by two open fires.
The room is in very good order.
A cupboard for the teacher should be provided, 6 feet by 4 feet by 1 Foot 6 inches, completely fitted.
Lavatory: - Portable washbasin is provided
Cloak Room - 16 feet by 7 feet
This is well lighted and ventilated and in good order.
Offices
These consist of three closets and a urinal on the north wall of school. next a window, also close up to the highway. They are foul and very offensive privies.
A new Earth Closet and Urinal block should be provided quite away from the building.
Playground
This is very uneven. The surface needs making up.
Water Supply
This is by a draw well in school playground and is kept under lock and key.
A pump should be provided and placed for the use of School and House, and the well domed over.
House
This is a comfortable home, situate between the school blocks at the rear, fronting the playground, the back abutting on the general block of boys' offices. It has three ground floor and three bedroom floor rooms, viz.: -
Front room 13 feet 6 inches by 12 feet 6 inches and Bay.
Living room 13 feet 6 inches by 12 feet 6 inches
Scullery 13 feet 6 inches by 8 feet
Hall and Stairs 13 feet 6 inches by 5 feet
Bedrooms 13 feet 6 inches by 12 feet 6 inches
12 feet 6 inches by 10 feet 8 inches
13 feet 6 inches by 8 feet.
All these are well lighted and ventilated and in good order.
Scullery and Coal Barn are provided in yard.
Privy
This is a pail closet, as others, and should be dealt with as recommended for boys' and girls', next thereto.
External Repairs
The moss needs cleaning off tiles, and all leaving sound; also chimney heads, and walling of brick and stone to buildings or fence walls making good.
The wood space pale fence, 87 feet by 3 feet 3 inches, should be restored with new, or a more durable fence provided.
Painting is in good order