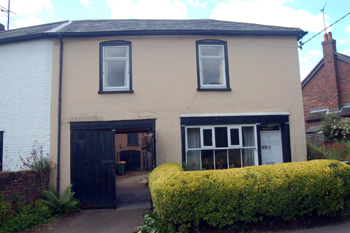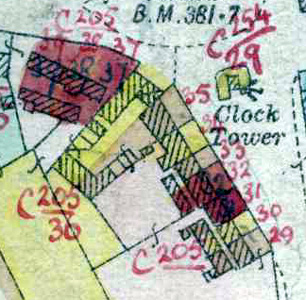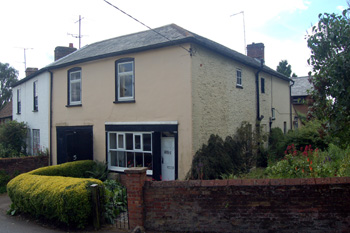5 Heath Green Heath and Reach

5 Heath Green front view June 2008
Numbers 5 and 6 Heath Green were listed by the former Department of Environment in 1980 as Grade II, of special interest. Both are constructed of colour-washed brick and have Welsh slate roofs; they were dated as 18th century.
Under the terms of the Rating and Valuation Act 1925 every piece of land and building in the country was assessed to determine the rates to be paid on them. Heath and Reach was assessed in 1927 and the valuer visiting Number 5, "Hillside" [DV1/C205/36], noted that it was owned and occupied by Gertrude Kirby who ran a general hardware shop from the premises. Kelly's Directory for 1924 shows that Sarah Ann Kirby was then shopkeeper. Gertrude is only listed in one Directory, that for 1928, in 1931 her name is absent.

5-7 Heath Green on 1927 valuation map
The shop measured 12 feet by 13 feet and the other ground floor accommodation comprised a living room and a kitchen and scullery. Three bedrooms, one of them over a 10 feet gateway, lay upstairs. Outside lay brick and slate stabling ("very dilapidated"). The valuer commented: "All water from pump on Green & no main drainage". At least the pump on the green was not far away.
The property was put up for sale in 2008 and the sale particulars [Z449/2/55] noted that it had once been a butcher's and a sweet shop. Accommodation was described as comprising two cellar rooms and, on the first floor a landing, bathroom and four bedrooms.

5 Heath Green June 2008
The ground floor was noted as comprising: a lobby; a dining room measuring 11 feet 8 inches by 10 feet 1 inch; a sitting room measuring 13 feet by 11 feet 8 inches; a family room measuring 12 feet 2 inches by 10 feet 1 inches and a kitchen measuring 12 feet 2 inches by 9 feet 1 inch. Outside was a side garden and a cart shed used as a garage and workshop with a loft over. The rear garden measured 110 feet by 60 feet.