Eggington Church Alterations and Additions
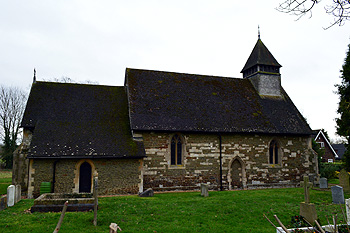
Eggintgton church from the north January 2013
Most of the structural history of the church can be found in detail in Bedfordshire Historical Record Society Volume number 73 of 1994 Bedfordshire Churches in the Nineteenth Century: Part I: Parishes A to G, put together by former County Archivist Chris Pickford from numerous sources some held by Bedfordshire & Luton Archives & Records Service and some held elsewhere or published.
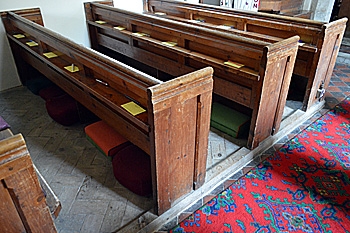
Pews July 2013
There is little written information on any repairs or alterations to the church before 1844 when new pews and a new roof were being considered. An illustration of about 1820 shows a west wall without windows and a boarded bell turret with a simple roof. A sketch showing the church before restoration in 1882 and 1883, however, shows a square turret with battlements [Z50/42/13].
![The church and parsonage house by Frederick Gurney before restoration about 1860 [Z50/42/13]](/CommunityHistories/Eggington/EggingtonImages/The church and parsonage house by Frederick Gurney.jpg) The church and parsonage house by Frederick Gurney before restoration about 1860 [Z50/42/13]
The church and parsonage house by Frederick Gurney before restoration about 1860 [Z50/42/13]
In 1876 a fire broke out in the church. The Bedfordshire Mercury of 22nd April reported: “THE CHURCH ON FIRE – On Good Friday evening, at about seven o’clock, just before the commencement of evening service, the roof of Saint Michael’s church was discovered to be on fire. Fortunately the discovery was made in time to prevent serious consequences. An examination of the roof revealed the fact that the overheated flue had fired the rafters; but on some of the tiles being removed, and a copious supply of water poured on, the flames were extinguished”. That same year a new pulpit and desk were provided [ABV3].
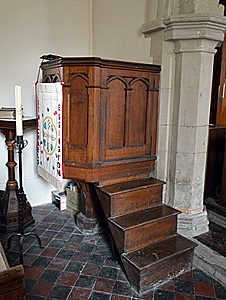
The pulpit July 2013
The church was restored in 1882 and 1883 by architect Ewan Christian. A circular window was inserted in the west wall.
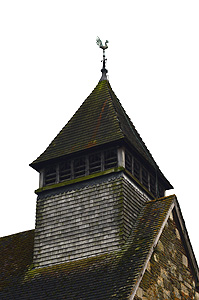
The bell turret January 2013
The bell turret was completely rebuilt in the style it has today [2013]. The pitch of the chancel roof was also raised and all roofs re-tiled.
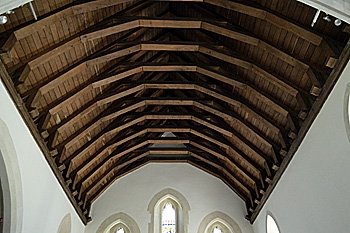
The chancel roof July 2013
Also included in the 1880s restoration was the complete renewal of the south porch. An organ chamber and a vestry were also added.
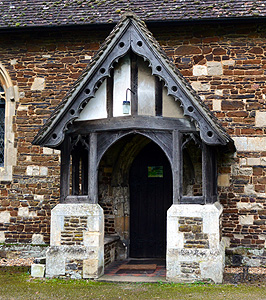
The south porch January 2013