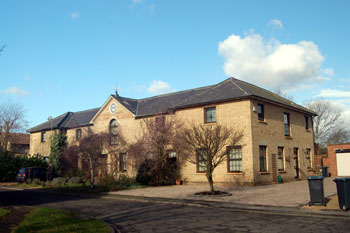
Old Stables at Woodlands Close February 2008
Cople House itself no longer exists. It was destroyed by fire in 1971. Only the stable block, now three dwellings, still remains to indicate the place ever existed. The rest of the site is now occupied by Woodlands Close.
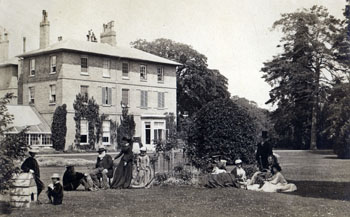
Cople House [BD1391/5]
The early history of the house is obscure. The Barnard family, Bedford bankers, occupied it for nearly a century, between 1855 and 1947 and in the early twentieth century one of the members of the family tried to write a history of Cople, including Cople House. His notes are now held by Bedfordshire & Luton Archives & Records Service and one of them reads: " Date on bell of Cople House 1678" [BD1288/5] giving a possible date for the construction of the older house which stood on the site. This house was demolished in the early nineteenth century and a new one built, again the Barnard notes are helpful: "George Markham Almshouses Bedford born in 1827 says it was seven years after his father married - who was injured when this house replacing an old one was building and he always heard it was two years after his father was married so that would make the building about 1822. Nixon of Woburn was, I believe the builder" [BD1288/7].
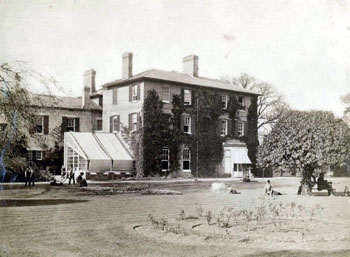
Cople House after addition of west wing 1875 [BD1391/7]
As part of the history the compiler wrote to the steward of the Duke of Bedford to determine occupiers of the house. The executors and trustees of John, 6th Duke of Bedford, had bought the Willington and Cople Estate from the Duke of Marlborough in 1774 and this included Cople House. The list of tenants provided by the Duke's steward was as follows [BD1289]:
- 1800-1802: George Ferdinand Fitzroy, 2nd Baron Southampton;
- 1803-1842: George James, 1st Earl Ludlow (3rd Earl in the Peerage of Ireland), who died at Cople House, aged 84;
- 1842-1853: George Stevens Byng, Viscount Enfield from 1847 to 1860 and later 7th Earl of Strafford [a great-grandson of Admiral George Byng, 1st Viscount Torrington of Southill Park]
- 1853 to 1855: T.W.Wing and Richard C.Wing.
The Duke's steward also noted that in 1845/6 £2,350 was spent on improvements to the house including new stalls, a laundry and a coach house. The Barnard family became tenants of the Dukes of Bedford in 1855 and documentation shows that they were still tenants in 1861. In 1875 the west or school wing was added to the house.
At some point the Barnard family must have bought the House together with the lands forming the Cople Estate from the Dukes of Bedford. In 1927 the dwellings of Cople were value under the Rating Valuation Act 1925; every building and piece of land in the country was assessed to determine the rates to be paid on it. The valuer visiting Cople House noted [DV1/C52/42-47] that it was then owned by the trustees of Thomas Barnard and inhabited by Mrs.Barnard. The valuer made the following comments about the house: "Oil lamps"; "Drainage good"; "on Biggleswade Greensand for water"; "central heating"; "One Bath"; "Oil lamps only drawback"; "but would require modernising for disadvantages"
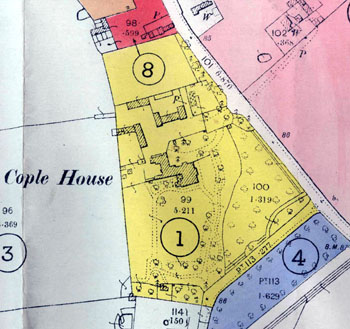
Cople House in yellow on 1947 sale plan
From 1942 to 1947 the house was occupied by the Women's Land Army as a hostel and in the latter year Mrs.Barnard decided to sell the house and the estate. The sale particulars [BD1292] give a good description of the house:
The commodious and well built COUNTRY MANSION known as "COPLE HOUSE" Situate 4 miles from Bedford, soundly constructed of Brick with Slated Roof. It has a South aspect is approached by a gravelled drive and contains:
GROUND FLOOR
- Entrance Vestibule, opening therefrom are: -
- Dining Room, 24 feet 9 inches by 19 feet, with South aspect overlooking lawns, having access to Conservatory.
- Drawing Room, 23 feet by 19 feet, with large bay and French windows opening on to lawns.
- Morning Room, 16 feet 9 inches by 15 feet, with South aspect.
- Library, 16 feet 3 inches by 15 feet, fitted with range of bookshelves and cupboards.
- Flower or Garden Room, 16 feet 3 inches by 15 feet, with enclosed sink (H[ot] and C[old running water])
- The Conservatory with tiled floor, has a mature grape vine in full bearing
ON THE FIRST FLOOR:
Approached by a well proportioned and easy stairway are: -
- SIX PRINCIPAL BEDROOMS, opening off the Main Landing, measuring 10 feet 6 inches by 15 feet 9 inches, 19 feet 6 inches by 16 feet 9 inches, 21 feet by 16 feet 9 inches, 23 feet 6 inches by 19 feet, 11 feet 6 inches by 15 feet and 12 feet 6 inches by 19 feet 6 inches respectively, and W.C.
Situate adjoining the corridor which leads off the main landing are:
- TWO PRINCIPAL BEDROOMS, measuring 13 feet by 15 feet 6 inches and 22 feet by 22 feet.
- Dressing Room, Bathroom, fitted bath and washbasin. (Wit additional bath and washbasin fitted by Ministry of Works).
- W.C. (With 3 cubicles erected by Ministry of Works).
ON THE SECOND FLOOR ARE:
- 7 Bedrooms, Bathroom and W.C.
THE DOMESTIC OFFICES comprise:
- Housekeeper's Room, with Cupboards, Dresser, Brushing Bench, range Sink, h[ot] and c[old running water] (an additional sink has been fitted; Pantry, with Cupboards, Bench, Glazed Sink, Radiator; Kitchen, with tiled floor, Range and Dresser; Scullery, with brick floor, Sink, h. and c. (an additional sink has been fitted); Boot Room, with tiled floor; Larder, with tiled floor and stone and slate shelving; Servants' Hall, with tiled floor; Small Store-room; Boiler Room, fitted with "Ideal" Boiler.
ON THE FIRST FLOOR are:
- Linen Room with fitted Cupboards (now temporarily fitted with 3 Baths, Cubicles, and 5 Washbasins).
- Three Bedrooms, one of which has been converted into a Single Bedroom and a Bathroom with Bath and Washbasin.
- Chambermaids' Sink on landing.
ON THE SECOND FLOOR are:
- Three Single Bedrooms.
- Chambermaids' Cupboard
THE CELLARAGE includes:
- The old Boiler Room.
- Wine Cellar, with shelving and bins.
- A lean-to Brick and Asbestos Roofed Building has been erected in the Yard and contains Washing Accommodation, with 6 white glazed Washbasins, H. and C., 3 Bath Cubicles, H. and C., and 5 W.C. Cubicles.
- Mains Water and Electricity.
THE BUILDINGS situate on the North side of the house comprise:
- THE LAUNDRY, brick built and slated, with Washing Room, having 2 Coppers and Pump, Ironing Room and Drying Room, Laundry Yard or Drying Ground.
- The Brick Built and Slated Cart Horse Stables for 8, with Chaff House.
- A Timber and Tiled Range of 3 Stall Stables, Cart Shed, and Storage Shed.
- The Brick Built and Slated Range of STABLING and COACH-HOUSES comprising: 2 Stables, each wit h3 Double Stalls with Lofts over, 2 Coach-houses, and Harness Room with 4 Rooms and Clock Room over.
- Stable Yard at rear with Copper House and E.C.
THE LARGE WALLED GARDEN with cinder paths is in good order and is well stocked with productive Fruit Trees. Adjacent thereto is a Span-Roofed Heated Greenhouse with Fern House adjoining, a lean-to Heated Propagating House and a Timber and Tiled Potting Shed.
THE PLEASURE GROUNDS with lawns and flower beds, are surrounded by a belt of conifers and other trees, and provide delightful woodland walks with complete seclusion. The total area extends to about 6 Acres, 3 Roods, 9 Perches.
THE HOUSE AND GROUNDS are in the occupation of the Women's Land Army as a hostel under requisition, at a Compensation rent of £200 per annum. The property will be sold subject to the requisition, and the purchaser will have the right to compensation for such dilapidations as can be claimed upon de-requisition. The agreed Schedule of Condition taken upon entry will be handed to the purchaser on completion, and can be inspected at the Offices of the Auctioneers prior to the Sale.
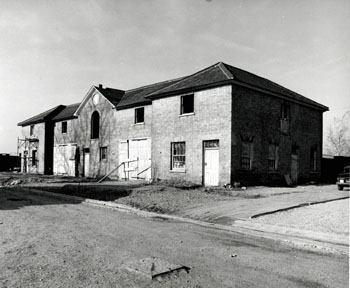
Cople House stables 1978 [Z50/33/13]
The 4 Rooms over stabling are let to Mr.C.Rawson-Gill on a monthly tenancy of £2 12s. 0d. per annum, landlord paying rates. The Harness Room is let to Mr.A.Shilleter [should be A.Skilleter, landlord of the Old Leathern Bottle?] on a monthly tenancy at £1 19s. 0d. per annum, landlord paying rates. One Coach-house is let to Mr.E.Rawlins on a yearly tenancy at an apportioned rent of £3 10s. 0d. per annum. the remainder of the Stable Block, part of the Laundry, the Nag Stable and the 3-Stall Stable and Cart Shed in the Timber and Tiled Range are let to Mr.A.Mayes on a yearly tenancy, at an apportioned rent of £14 10s. 0d. per annum.