Caddington Church Architecture
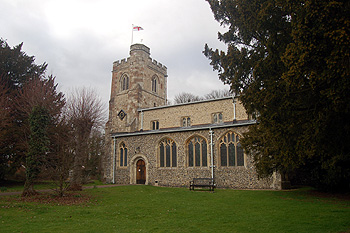
The church from the south-east March 2012
Bedfordshire County Council Historic Environment Officer Stephen Coleman, in his study of Caddington and Kensworth, published in 1985 noted that Caddington Manor had its own chapel at Caddington Bury (Bury Farm stands on the site) which was noted in an ecclesiastical survey of 1181, the vicar serving there for three days a week when the manor was occupied (there was clearly also a church in the village – see below). The survey of 1181 also noted a vicarage (in other words the office of vicar not necessarily a vicarage house) at Caddington and glebe amounting to ten customary acres, though in 1297 [CRT130CAD4/2] this had decreased to six acres, increasing again to 12 acres 3 roods of arable during the 16th century - seven acres of this lay just north of the church, half an acre in Millhill Close and the remainder scattered in large common fields throughout the parish.
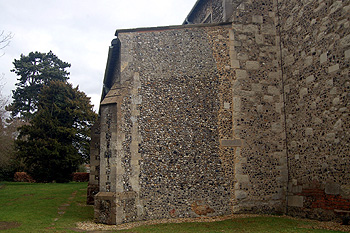
Exterior of the west end of the north aisle March 2012
All Saints is built from flint rubble with some ashlar facings and later repairs in brick. It was originally a simple church comprising a nave and a chancel. The earliest surviving piece of datable masonry may be the quoins in the west part of the nave. These are the stones which formed the external angle of the nave at its west end and can be seen in the photograph above (the aisle to their left is later). Because they are alternately long and short Sir Nikolaus Pevsner in his Buildings of England series book on Bedfordshire considered that they might be Anglo-Saxon of the 11th century.
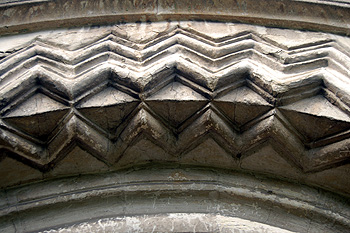
Norman work forming the arch above the south door March 2012
The south door has a wonderful zigzag arch indicating that it is Norman and from the late 12th century. It has been re-sited but there is no reason to suppose that it is not original to the church.
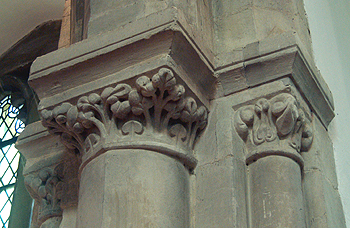
Southern capitals of the chancel arch June 2012
The chancel arch is also late 12th century or perhaps early 13th to judge by the responds – the pillars on which it rests. They have wonderful stiff-leaf designs on the capitals (the heads of the columns). The arch itself was rebuilt in the 14th century by its style which is Decorated.
![Caddington sedilia about 1820 [Z1244]](/CommunityHistories/Caddington/CaddingtonImages/Caddington sedilia about 1820 [Z1244].jpg)
Caddington sedilia about 1820 [Z1244]
The sedilia and piscina in the chancel are 13th century. They, too, are re-sited because the chancel was rebuilt in the 19th century. The picture above shows them about 1820 - before the restoration.
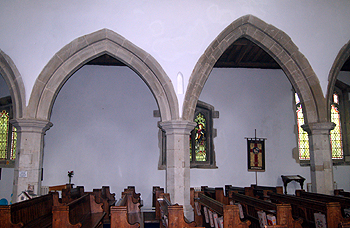
The north arcade seen from the south aisle June 2012
In the early 14th century a north chapel was built out from the nave. This was extended west to form a west aisle in the 15th century. One can tell where the original chapel ended because the arcade arches are higher to the east than to the west as can be seen in the photograph above.
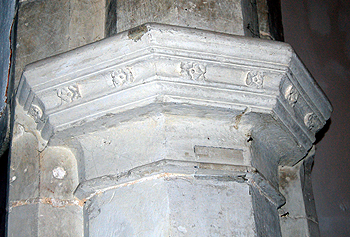
Respond at the east end of the north aisle June 2012
The east respond (column half sunk into a wall) of the north chapel has delightful little flower heads around the capital. These are called fleurons.
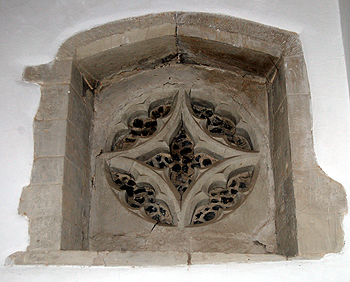
Blind window at the east end of the north aisle June 2012
The east window of the north chapel/aisle is called an oculus. It is now blind following the creation of a vestry behind it in 1875.
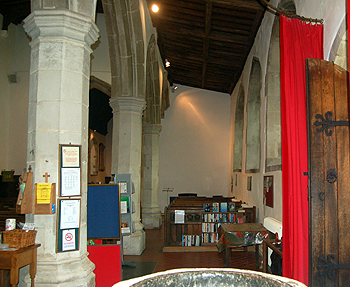
The south aisle looking east June 2012
The south aisle, like the west part of the north aisle, belongs to the 15th century – a style of architecture known as Perpendicular.
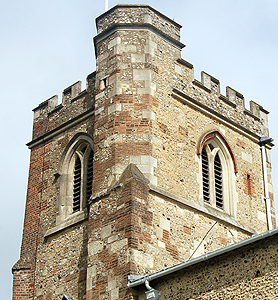
The west tower showing the different materials used in repairs June 2012
The west tower also dates from the 15th century. It has been much repaired over the years and contains a mixture of flint, stone and brick. The turret at the south-east angle is to accommodate the stairs.
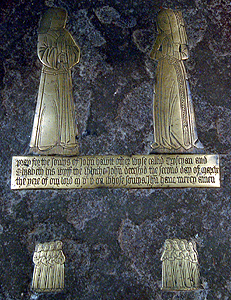
Brasses of John and Elizabeth Hawtt and family June 2012
The church has a brass to John and Elizabeth Hawtt dated 1505. there is also a brass to Edward Dormer (or Dermer) and his two wives. This dates from 1518.
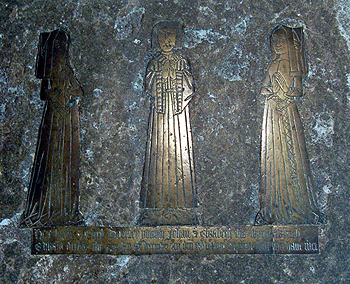
Brasses of Edward Dormer and his wives Johann and Elizabeth June 2012