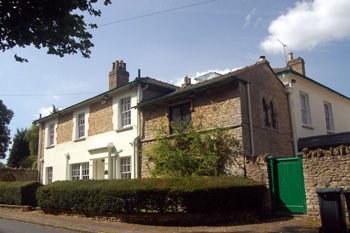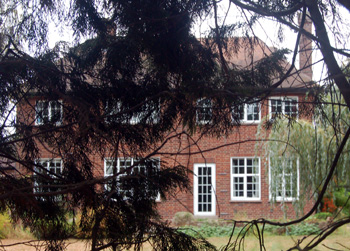The first mention of Bletsoe Rectory in records held by Bedfordshire and Luton Archives and Records Service is in a terrier of 1815 when it is described as having eight bays and built chiefly of stone, with a part thatched, part tiled roof. Outside were a barn and stable in one six bay thatched building [ABE]. It is not stated where this building was but it might have been on the site of today's Old Rectory.

The Old Rectory September 2009
The Old Rectory, immediately north of the church, in the Avenue, was listed by the former Department of Environment in August 1987 as Grade II, of special interest. This building was constructed in 1833 and renovated and extended in 1875. The main house and rear wing is built of limestone and brick, covered by render, which has partly been removed from the front elevation. It has hipped, Welsh slate roofs. In 1927 Bedfordshire was valued under the 1925 Rating Valuation Act, which was designed to determine the rates to be paid on every piece of land and building in the country. The valuer visiting the Rectory described it as comprising a hall, drawing room (16½ by 19 feet), dining room (16½ by 18 feet), W. C., two larders, a boot room, scullery, kitchen (13½ by 13 feet ), study (13½ by 18 feet) and three glasshouses downstairs with a W. C., nine bedrooms (10½ by 14 feet; 11 by 14 feet; 8½ by 14 feet; 10½ by 15 feet; 18½ by 13½ feet; 15 by 12½ feet; 12 by 12 feet; 16 by 18 feet and 16 by 17 feet ) and a bathroom upstairs. Outside were a coachhouse, a three stall stable, a carpenter's shop with a club room over, two piggeries, a cow shed for two beasts, a wood shed, a hay store, two tennis courts, a kitchen garden and grounds. Drainage was to a cess pool and water from a well. The rectory was lit by oil lamps.
The valuer was somewhat critical: "Not well planned, lot of wasted room, too many small bedrooms. Has to take boarders as living too small". Another valuer has simply written "I agree. Hopeless". There was 7.569 acres at the rear which was occupied with the Rectory.
![The Rectory in 1966 [P36/2/9]](/CommunityHistories/Bletsoe/BletsoeImages/The Rectory in 1966 P36-2-9.jpg)
The Rectory in 1966 [P36/2/9]
The Rectory was sold in 1936 and the incumbent moved into a new Rectory on the A6, though the building was only used as a parsonage for thirty years. During construction Roman remains were found and from 1966 to 1970 a Roman cemetery, corn drying oven and evidence for a villa were discovered. In 1966 George Sidebottom was appointed Rector of Bletsoe and Vicar of Felmersham in plurality and lived in the Felmersham Vicarage in Marriotts Close. The Bletsoe Rectory was sold by auction on 27th July 1966, the particulars stating [P36/2/9]: "The House, built in 1936, is of mellow red brick with a tiled roof. The principal rooms, all facing South and West, are sunny, spacious and well-proportioned".
The ground floor comprised an entrance hall, cloakroom (with washbasin and W. C.), study measuring 12 feet by 11 feet and a drawing room measuring 16 feet by 13 feet, with folding doors opening onto a dining room measuring 14 feet by 13 feet. Also downstairs were a breakfast room measuring 10 feet by 8 feet 9 inches, a pantry wit ha sink and cupboards, a kitchen, a large larder and a back lobby with a W. C. and fuel store. Five bedrooms and a bathroom lay on the first floor. Mains water and electricity were laid on but drainage was to a cesspool. The property also included an "excellent brick and tiled Garage with a good sized Shed for garden tools adjoining". The garden ran to about half an acre "a large part of it has recently been cultivated, levelled and sown with grass, so that a lawn tennis court could readily be provided". The house is now [September 2009] known as The Grange, a misleading name since a grange was a manor house belonging to a religious order such as a monastery or priory.

The Grange from the A6 October 2009
The Old Rectory in The Avenue was sold in 1976 and the particulars [Z156/19] note that the ground floor comprised: a reception hall measuring 19 feet by 18 feet 3 inches with a recessed window seat; a hall with a wood block floor; a study measuring 18 feet by 13 feet 6 inches with doors to the garden; a drawing room measuring 19 feet by 20 feet with doors to the garden; a dining room measuring 18 feet by 20 feet with a bay window; a rear hall; a cloakroom with hand basin and W. C.; a kitchen measuring 15 feet 3 inches by 13 feet 9 inches with a tiled floor and solid fuel cooker; a kitchen extension with a sink unit; a rear entrance passage; a larder measuring 10 feet 3 inches by 6 feet 8 inches with a quarry tile floor; a bathroom measuring 10 feet 4 inches by 6 feet 3 inches with a quarry tiled floor and W. C. and a pantry with a quarry tiled floor and cupboards. The first floor now contained eight bedrooms and two bathrooms (evidently one of the 1927 bedrooms had been converted into a bathroom). Outside was: "Attractive stone built former stable block with mellowed tiled roof" which had been converted into a cottage containing a sitting room (16 feet by 14 feet with a wood block floor) and kitchen downstairs with two bedrooms and a bathroom above. There was also a "former laundry room" measuring 14 feet by 14 feet 6 inches, a fuel store measuring 12 feet by 10 feet, a garage and a games room measuring 28 feet 9 inches by 14 feet over the garage and with separate access.
Also outside were a brick and tiled W. C. (presumably originally intended for the gardener), a brick, stone and corrugated asbestos fuel store, a greenhouse, another garage with an adjoining workshop measuring 18 feet by 11 feet 6 inches, yet another garage, another greenhouse (12 feet 9 inches by 8 feet 3 inches), a corrugated iron and asbestos mower shed adjoining the vegetable garden and a timber and felt revolving summerhouse. The grounds extended to 12¾ acres and "has been laid out to take full advantage of the views, and comprises wide areas of lawn, with a fine collection of mature parkland and ornamental trees, including Wellingtonia, cedar, beech, yew, lime and many others. There is a wide variety of shrubs, together with rose beds and herbaceous borders all of which have been carefully maintained. There is also a good area of productive kitchen garden in the south corner of the grounds. A large pond is situated on the edge of the garden and could be incorporated to form a most attractive additional feature. To the west and north of the House are two productive permanent grass paddocks with separate metered supply of water and totalling about nine acres". Outline planning permission had also been granted for a detached house in what was then the vegetable garden. Expected prices were £65,000 for the house and £7,500 for the building plot.