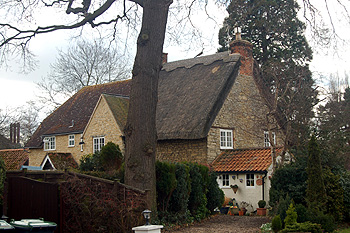49 to 53 Main Road Biddenham
![49 to 53 Main Road in 1962 [Z53/15/12]](/CommunityHistories/Biddenham/BiddenhamImages/49 to 53 Main Road in 1962 [Z53-15-12].jpg)
49 to 53 Main Road in 1962 [Z53/15/12]
49 to 53 Main Road was listed by English heritage in August 1987 as Grade II, of special interest. The building has 17th or 18th century origins and is constructed of limestone rubble. Number 49 has a thatched roof whilst 51 and 53 have modern tiled roofs which, as can be seen in the photograph above, replaced thatch. There is a modern brick extension closest to the road. The building comprises two storeys and is built in a T-shape with a small two storeyed elements with an old clay tiled roof projecting to the east.
The Rating and Valuation Act 1925 specified that every building and piece of land in the country was to be assessed to determine its rateable value. The valuer visiting the building [DV1/C123/60-62] found that it was, like most of the older properties in the village, owned by the Wingfield family, Lords of the Manor of Biddenham. The individual dwellings were as follows:
- Number 49 was leased by W. Stringer, no rent given. He had a kitchen and living room on the ground floor with “two up”. A barn and earth closet stood outside. He had to “fetch water” and the property was “Fair only”.
- Number 51 was occupied by A. Brooks who paid rent of a shilling per week. His accommodation was the same as Stringer’s.
- Number 53 was in the occupation of B. Gudgin whose rent was £3 per annum. He had a scullery in addition to a living room and a kitchen and, again, had two bedrooms upstairs and an earth closet and a barn outside.
Bedfordshire and Luton Archives and Records Service has plans accompanying an application for planning permission to replace the front extension in 1991 [BorBTP/91/0131/LB].

49 to 53 Main Road March 2012