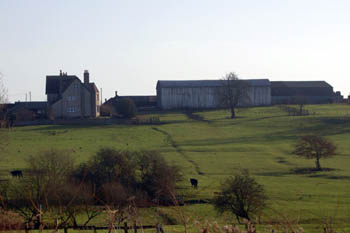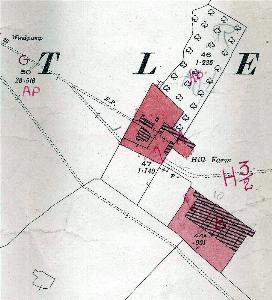Hill Farm Battlesden

Hill Farm January 2008
Hill Farm is well named, standing, as it does, on a ridge 436 feet above sea level; it lies south of the centre of the village. The farm formed part of the Manor of Battlesden and was thus owned by the Page, later Page-Turner, family from 1724 to 1885 when the manor was sold to the Duke of Bedford.
In 1845, when surveyed for the parish Tithe Apportionment the farm was tenanted by men named Welsh and Harris, who farmed 192 acres 16 perches of land, overwhelmingly pasture. In 1926 the farm was surveyed under the Rating Valuation Act 1925; every piece of land and building in the country was assessed to determine the rates to be paid on it.
Hill Farm [DV1/H3/2] was still owned by London & Devon Estates (that is, the Duke of Bedford) but was now tenanted by the Randall Brothers. It had grown to 423½ acres and the rent had risen by nearly a quarter in just ten years, from £380/12/- per annum in 1914 to £462/15/- in 1924.
The valuer commented in his notebook: "Saw Mr.Randall said he had 440 yds of roads. Costing approx £100 per anm for materials to keep in repair. Found own water. Pump for hse and laid on to Bldgs only. Nearest Market Leighton 6 miles. Dunstable 5 miles but traffic on Watling St. makes it impossible" the A5 was obviously very busy even in 1926. Another hand has written in the notebook: "A large Farm with some good grass. The Arable is sticky for the most part. The newly broken up Field of Lucerne [alfalfa] is poor"
The farmhouse had been rebuilt in 1880 [CRT130Battlesden10] on a slightly diferent site from that occupied by Welsh and Harris and some of the outbuildings has also been repolaced by more modern ones in 1895. The farmhouse in 1926 was brick and tile house and comprised hall, two reception rooms, a kitchen, scullery, three bedrooms and a bathroom upstairs and, above that, attics used for stores. It was lighted by lamps.

Hill Farm on 1926 valuation map
The valuer marked the outbuildings as shown on the map above and described the thus:
- North Block A; wood and tile loose box, 2 bay open shed, 3 loose boxes, 5 bay open shed, 1 loose box
- "The Buildings B starting N.E. corner": wood and tile cow house (20), cooling house, 3 loose boxes, cowhouse (16) with 8 hp Petter Engine for chaff cutter etc., mixing room, food store, wood and slate 3 loose boxes, tool shed, standing for 6 horses, 2 horse boxes, 3 covered yards.
There was a wind pump situated between Hill and Centre Farmhouses.