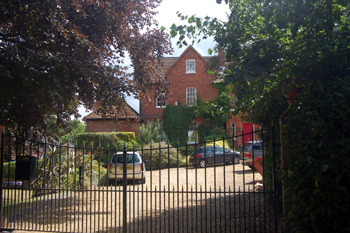
The Red House July 2010
The Red House was listed by the former Ministry of Works in January 1961 as Grade II, of special interest. The house was built in the 18th century. It is actually semi-detached to The Old House. The will of Richard How the elder, owner of The Old House, written in 1763 as he lay dying notes: "the new house adjoining thereto being now occupied by my said son Richard How, William Joyce & myself". This is clearly The Red House.
The property was substantially reworked in the 19th "apparently incorporating a 17th century structure" this lay on the right hand side and was, perhaps, an original outbuilding of The Old House. It is built in a variety of bricks, those of the 17th century vitrified, 18th century red bricks, from which the house takes its name, in a chequer-work pattern with flared headers. The roof is composed of clay tiles. The property comprises two storeys and attics. The left hand bays of the house are mostly 19th century.
When the Land Tax was redeemed on the How estate in Aspley Guise in 1799 the occupier of The Red House was recorded as Fenn Cole. The 1851 census for Aspley Guise reveals that the occupier of the Red House was then James Williams, a 31 year old graduate of AberdeenUniversity, from Ludlow [Shropshire] and his family. By the 1861 census the occupier was 51 year old Dunmow [Essex] farmer, Charles Clayton. Kelly's Directory for Bedfordshire for 1903 lists the occupier of The Red House as John Burton Barrow M. A., J. P. He is last listed in 1910.
The Rating and Valuation Act 1925 specified that every building and piece of land in the country was to be assessed as to its rateable value. Aspley Guise was assessed in 1927. The valuer visiting The Red House [DV1/C138/19] found that it belonged to Dr. J. Gregory White, MD, who lived at Avenue House, and was occupied by Herbert Charles Jones on a 28 year lease from 1921. He paid £105 per annum in rent (the pre-war figure having been £85).
The brick and tiled property was semi-detached to The Old House and stood in 1.809 acres. Downstairs accommodation comprised: two reception rooms measuring 20 feet by 16 feet 6 inches and 21 feet by 12 feet 6 inches, with a bay measuring 9 feet 6 inches by 4 feet; a hall measuring 13 feet by 11 feet; a further reception room measuring 24 feet 6 inches by 19 feet 6 inches and another measuring 18 feet by 16 feet; a gentlemen's cloak room with hot and cold running water; a w. c.; a pantry; a servants' hall measuring 15 feet by 12 feet; a kitchen measuring 9 feet 6 inches by 15 feet and a scullery. A larder stood outside the back door as did a w. c. There was a cellar.
The property had both front and back staircases to the first floor. This comprised: four bedrooms measuring 15 feet by 14 feet 6 inches, 11 feet by 15 feet 6 inches with a 4 feet by 12 feet 6 inches bay, 11 feet by 15 feet 6 inches and 8 feet 6 inches by 12 feet 6 inches. There were two dressing rooms as well as a bathroom, with a basin and hot and cold running water, a second bathroom and a separate w. c. The second floor attics had one large bedroom and three maids' rooms.
Outside lay two stores "under sitting room", a brick and slate range comprising a coal house, engine room, battery and cycle store. A timber and slate range comprised a garage, workshop, pottery shed, wood barn and three stores. There was also a grass tennis court.
A chauffeur's house stood in the grounds, occupied by S. Parren. The brick and tiled, detached building comprised a living room and scullery with three bedrooms above. A timber and slate washhouse and w. c. lay outside.
The valuer made a number of comments: "Tenant has added Electric light and central heating and has converted Stable to sitting room etc. This expenditure must be added to rent of £105"; "Lovely garden and lovely Situation"; "Also library, which is a very good room, is a tenant's fixture" and "More secluded than other houses".
Herbert Charles Jones is first listed at The Red House in Kelly's Directory for 1924 and is last listed in 1931. The final Kelly's for Bedfordshire, 1940, lists Mrs. Herbert Jones living at the property. At the time of its listing The Red House was an old people's home but is now [2010], once more, a private house.