The Old House Aspley Guise
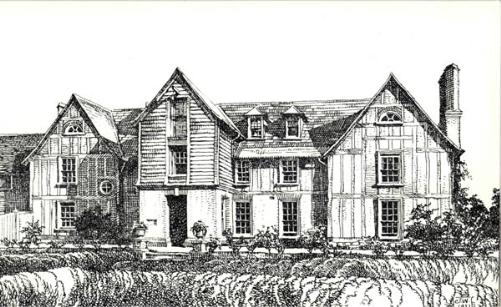
The Old House in 1921 [Z50/3a/10]
As may be deduced from its name, The Old House is one of the oldest properties left in Aspley. It stands in The Avenue and was built around 1575 for Edmund Harding. In 1952 the house was listed by Department of Environment as Grade II*, the star indicating that it is of particular importance. The Hardings were a self-made family, rising from husbandman to gentleman during the course of the 16th century. When it was built the Old House was a direct challenge to the Lord of the Manor as it was bigger by one hearth than the Manor House. The owners of the property quickly came to be seen, not least by themselves, as the second Squire. The Hardings enjoyed their new house for less than a century, selling it to a Puritan family from Gloucestershire, the Cartwrights, in 1657.
In 1680 the heiress of the Cartwright lands married one Thomas How, a Leighton Buzzard wool merchant and a Quaker. The How family owned The Old House for the best part of the next two centuries. Much of this history can be gleaned from the research of Dr. George Herbert Fowler from deeds [AD3354]. Thomas' sons Thomas and Richard How were able to buy 275 acres of land in the village between 1716 and 1725. Richard was obviously the better businessman, however. He lived in Finchley [Middlesex] until 1727 when he moved to The Old House and took both it and its estate over as part of a deal to allow his brother to repay the £2,000 he owed him. Richard ordered his brother to dig a canal from the spring in The Square through the grounds of the property, presumably to feed the ponds which remain to this day. In the 1730s Richard How undertook a series of repairs to the property. These repairs involved bricklaying, plastering, digging a well, hanging iron casements, levelling the yard, planting elms by the canal and gardening [HW87/55].
In a letter of 1741 Richard How sought to quell rumours of his wealth, of the house he said [HW87/69]: "'Tis said I have built a magnificent house at many thousand pound expence [sic]. This is by no means true tho' I acknowledge to have laid out some money in building in the country within about 13 years past, but how much I cannot say, but I believe not much exceeding half of one thousand pounds, what I have built haveing [sic] been a wash-house & room over it & small vault under it, a small counting house & warehouse with vault under them, & a little apartment over which I have let to three tenants one after another for £5 a year, a coach house, a dove house & a brick wall on one side of my garden. This is all the new building I recollect except a dwarf wall to the front of the courtyard. As to such repairs they have chiefly been on my outhouses such as barns & stable, for as to my dwelling house which was a good old building sasht [sic] by my brother before I had it, I durst scarse [sic] touch that for fear of fulfilling the proverb of pulling an old house on my head, wherefore I did little but plaister [sic] the outside (it being brick & stud), new floor one room & rebuild the staircase, except necessary amendmentt [sic] of tileing [sic] or such other unavoidable repairs".
In 1756 Richard How wrote to his son [HW87/221], also Richard arguing in favour of wainscotting rather than "a paultry [sic] paper" for the inside of the house for practical and sentimental reasons. The rooms he described he had built as a wine vault, warehouse and counting house, and so are clearly those mentioned in HW87/69. He went on to say that the death and insolvency of his partner, J.Eccleston (in 1736), frustrated his schemes to use the premises and so he gave the rooms to his son - the warehouse to be used to house his library and the counting house as "more comfortable accommodation of thyself & thy friends". He had used the counting house for many years and wished it to remain wainscotted "together with the addition necessary to make it an elegant roomy parlour for continual use".
Strange as it may seem The Old House is a semi-detached property, The Red House having been built adjoining it in about 1763, as revealed by the will of Richard How the elder, written in that year as he lay dying: "the new house adjoining thereto being now occupied by my said son Richard How, William Joyce & myself".
The Hows took their social status seriously, including and it was said of Richard that it was "notoriously known he was a friend to the poor" [X364/83]. It seems likely that Thomas How was instrumental in attracting the Aspley Guise Classical Academy to the village in 1715.
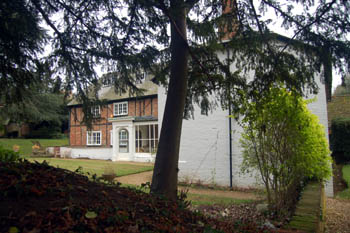
Avenue House in January 2008
Aspley Guise was the second parish in Bedfordshire to undergo parliamentary inclosure (the first being Sutton), in 1761 and Richard How owned half the land inclosed. However, Richard the elder had made himself insolvent paying off his former partner Eccleston's debts of some £25,000 and his sons used their own money, inherited from their grandmother to finish the job. This left the family short of money and part of the estate was sold in 1762. Two years later Richard How the younger left The Old House, now called The White House due to the plastered outside, moving to his brother's former house across The Avenue, now called Avenue House. The Old House continued to be owned by the family but was now leased out. Richard How the younger died in 1801.
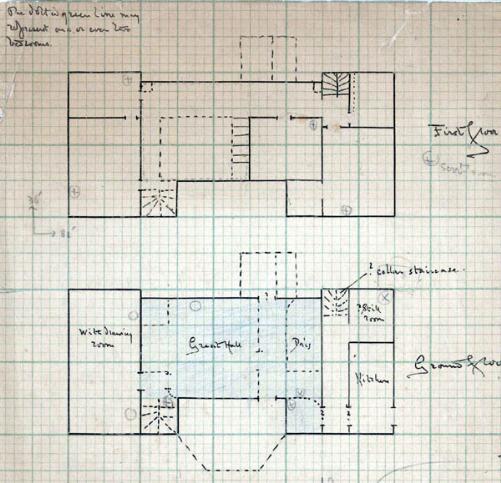
floor plan of the Old House by G.H.Fowler c.1906 [AD3354/2]
In 1906 The Old House was bought by Dr.George Herbert Fowler, who, in 1913, established the archive that is now Bedfordshire & Luton Archives & Records Service. He made a list of the recent owners of the house from deeds in his possession [AD3354/6] which revealed that Richard Thomas How, son of Richard How the younger, had sold it to Rev.James Samuel Wright of Aspley Guise for £2,200 in 1826. Wright then sold The Old House to Rev.Boteler Chernocke Smith the elder of Hulcote in 1839 for £1,990, suggesting that it was not in particularly good condition by then. Rev.Boteler Chernocke Smith the younger sold the property to Thomas Letchworth in 1862 for £2,100. Letchworth died in 1866 and his son, also Thomas, sold it to Lieutenant Colonel Robert Unwin J. P. in 1881 for £1,825.
The 1851 census for Aspley Guise reveals three young spinsters, daughters of a clergyman from Warwickshire, living at the Old House - Charlotte Smith, aged 22, Sarah Smith, aged 19 and Julia H. Smith, aged 18. The 1861 census shows Julia H. still living there but now with her mother, Sarah, aged 66. Robert Unwin seems to have bought The Old House to live in, rather than to rent out, as he is shown living there in Kelly's Directory for Bedfordshire of 1885. He must have died between 1890, when he is last listed and 1894, by which time the occupier is a Mrs. Unwin, presumably his widow. In 1906 it was she who sold The Old House to Doctor Fowler. At that date it was known as Avenue House (Avenue House being called Avenue Lodge).
Doctor Fowler immediately set about restoring The Old House in a project lasting from 1906 to 1911 as detailed in AD3354. Key among the things to be restored was the cupid ceiling, a plan of which is shown below, as appearing in 1921.
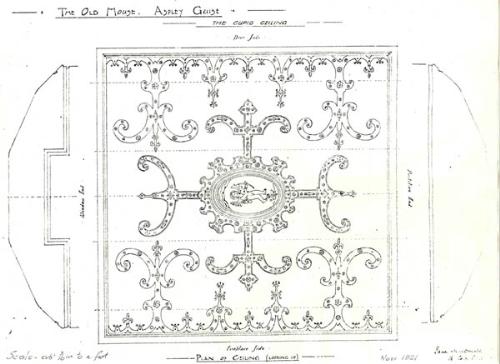
The Cupid Ceiling [CRT130ASP15]
In 1927 this part of Bedfordshire was valued under the terms of the Rating Valuation Act 1925; every piece of land and property was inspected to determine the rates to be paid on it. The valuer noted [DV1/C/138] that the house stood in 2.951 acres, being built of brick, timber and slate. He further noted the arrangement of rooms: there was a hall ("very small"), pantry and study measuring 12 feet 6 inches square, also a servants' hall and kitchen 19 feet by 14 feet with three steps down to a scullery ("very large"); completing the ground floor were another study, measuring 10 feet by 18 feet ("outlook lovely"), a drawing room measuring 32 feet by 18 feet 6 inches and a gents' cloak room. Upstairs were four bedrooms measuring, respectively, 12 feet by 11 feet, 21 feet by 17 feet, 16 feet 6 inches by 13 feet and 21 feet 6 inches by 19 feet; there were also two dressing rooms, a store cupboard and a bathroom and w. c. ("poor"). The attic was "used as a workshop - lovely" and there were two maid's rooms, a tank room and box room. The valuer's frank assessment was: "man must have spent thousands on it"; he also noted "lovely front" and "old yew hedge garden in front" as well as "Jacobean glorious place".
Outside were a brick and tile coach house, harness room, and a stable converted into a squash court. There was also a brick and slate coal house and "Sundry Timber & S[late] Barns" also a brick and slate garden store, timber and tile potting shed, small glasshouse and timber and slate shed. The property had mains water and drainage and had gas laid on. A cottage stood in the grounds, tenanted by Albert Sibley; it was a brick and slate detached property with a living room, kitchen and scullery downstairs and two bedrooms upstairs; outside were a washhouse and barn; like the main house it had mains water and drainage and gas laid on.
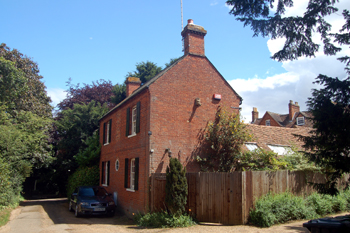
Old House Cottage July 2010
Dr. Fowler was born in Lincoln in 1861 and moved to The Old House in 1906, being at that time Assistant Professor of Zoology at University College, London, his special area of study being marine biology. He was elected county councillor for Aspley Guise in 1912, remaining in the office until his death. The research into his new house fired his enthusiasm for archives and he was appointed to serve on the County Records Committee of Bedfordshire County Council in 1913, soon being elected chairman. At this stage the committee was moribund and Fowler re-invigorated it. He county's archives were held in two old muniment rooms in Shire Hall, Bedford and Fowler set about turning them into a model records office as we would understand it today, a task essentially complete by the outbreak of the First World War.
During the war Fowler lived in London, doing intelligence work for The Admiralty. After the war he expanded the county's archive holdings and wrote The Care of County Muniments which was published in 1923. He established classification schemes for archives still in use today and set about acquiring as many of the county's private archives as possible to save them for posterity and make them accessible to users. The County Muniment Room was renamed the County Record Office in 1930 and as the decade progressed Fowler handed over more of the running of the service to Frederick Emmison.
As well as the county record office Fowler established the Bedfordshire Historical Record Society in 1912 and edited most of the early publications, designed to make medieval archives accessible to researchers. He was, in some respects, something of a Renaissance man and even wrote over 50 limericks illustrating the correct pronunciation of Bedfordshire place names, for example:
There was an old spinster of Tingrith
Who fell for the Niblungen-Ring myth.
She thought (and it thrilled her); That she was Brunhilde
But hadn't a Siegfried to sing with.
George Herbert Fowler died at the Old House on 15th August 1940. There was no funeral and, by his own wishes, his body was cremated at Golders Green and the ashes disposed of in accordance with his agnostic beliefs.
The Old House in January 2008