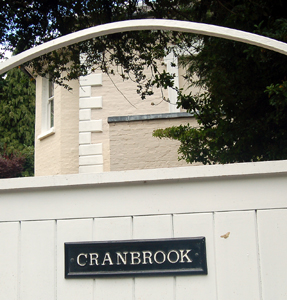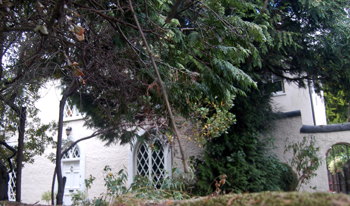Cranbrook and Beal House Aspley Guise
![Looking down West Hill with Cranbrook on the right about 1920 [Z1306/3a/1/2]](/CommunityHistories/AspleyGuise/AspleyGuiseImages/Looking down West Hill with Cranbrook on the right.jpg)
Looking down West Hill with Cranbrook on the right about 1920 [Z1306/3a/1/2]
Cranbrook and Beal House form a semi-detached pair. They were listed by English Heritage in March 1987 as Grade II, of special interest. The house, subdivided into two properties, dates from the early 19th century, "possibly encasing an earlier structure". The property was extended in the late 19th century.
Beal House has colourwashed roughcast render and a slate roof. Cranbrook is of colourwashed brick with a slate roof. Both have two storeys.
The Rating and Valuation Act 1925 specified that every building and piece of land in the country was to be assessed as to its rateable value. Aspley Guise was assessed in 1927. The valuer visiting the property found Cranbrook was then called The Laurels, owned and occupied by Miss M. Burrell. Beal House was then called The White Cottage and was owned by Miss H. Burrell and occupied by Lieutenant-Colonel Arthur R. Liddell, C. M. G., D. S. O., J. P. He paid an annual rent of £40, the same as the pre-war rent.
The 1851 Census for Aspley Guise shows Cranbrook occupied by William Kerr, aged 36, who had been born in Aspley and Beal House by Charles Hedges, aged 51, a clergyman who had been born in Lidlington. Hiss Burrell was occupier of Cranbrook, or The Laurels, from at least 1885 and continued to live there until at least 1931. In a directory of 1890 she was listed as sharing the property with a Mrs. Cottingham whilst a Mrs. Malcolm lived at White Cottage, where she was last listed in 1898. In Kelly's Directory for Bedfordshire of 1903 the occupier was Lawrence Malcolm.
Colonel Liddell was first listed at White Cottage in 1924. In Kelly's Directory for 1914 and 1920 a Miss McIntire was listed as the occupier, and in directories of 1931, 1936 and 1940 it was Miss Headley.

A glimpse of Cranbrook July 2010
Cranbrook stood in 1.604 acres and comprised three reception rooms, a kitchen, scullery, pantry and larder. A cellar lay beneath the ground floor and four bedrooms, two dressing rooms and a bathroom and w. c. above. Outside stood a brick and corrugated iron coal house and w. c. There were also two heated greenhouses measuring 15 feet by 7 feet and 28 feet by 15 feet 6 inches respectively along with a brick and slate coachhouse and two loose boxes. The valuer noted that mains water and drainage was laid on.
Miss Burrell also owned an adjoining orchard of 1.507 acres. She also owned The White Cottage, next door, and 26 West Hill, a cottage, built of brick and slate comprising a living room and kitchen downstairs with three bedrooms above. This was occupied by a servant, Thomas Wilson. The valuer commented: "Very good cottage. Could be separated from house [The Laurels]".
Beal House comprised two reception rooms, a kitchen, scullery, pantry and lumber room downstairs with four bedrooms, a bathroom and w. c. and a dressing room above. A coal house and w. c. stood outside. Mains water, drainage and gas were laid on. The valuer commented: "Very attractive small house".
 Beal House July 2010
Beal House July 2010