Aspley Guise Church Repairs and Additions
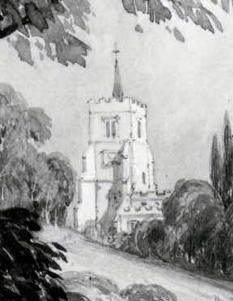
Saint Botolph's about 1820 [Z105/3]
Most of these notes on the structural history of the church can be found in greater detail in Bedfordshire Historical Record Society Volume number 73 of 1994 Bedfordshire Churches in the Nineteenth Century: Part III: parishes A to G, put together by former County Archivist Chris Pickford from numerous sources some held by Bedfordshire & Luton Archives & Records Service and some held elsewhere or published.
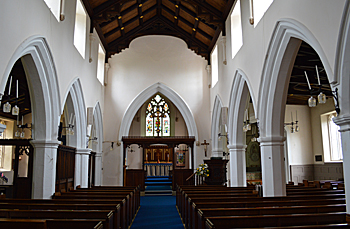
The interior looking east May 2017
A date scratched on a stone in the tower suggests that repairs were undertaken in 1665, though in 1668 the church was reported to the Archdeacon of Bedford as being "out of repaire" [ABC7].Papers in the How Archive refer to alterations between 1687 and 1689 [HO58-59]. Another stone in the tower tells us that repairs were undertaken in 1765.
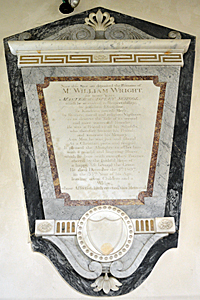
The memorial of William Wright in the north aisle May 2017
In 1799 the headmaster of the Aspley Guise Classical Academy, William Wright (died 1807) provided a gallery at the west end of the chirch for his own use and that of his school [ABF2, ABF3/12 and P122/8/1]. Wright is buried on the north side of the west tower. His gallery was enlarged in 1824 for parish singers and for the use of the poor of the parish. The contractor was Robert Nixon of Woburn [ABCF2, ABF3/15-16 and P122/8/1].
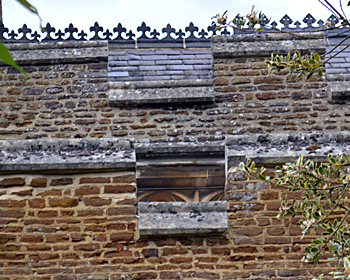
The battlements and roof May 2017
In 1806 the roof was replaced. The new one was to be of "fir wood covered with slate" [ABF2, ABCF3/13-14]. In 1834 the pulpit was removed and the pews were repaired. In 1840 some of the pews were converted for use of the poor [P122/8/1].
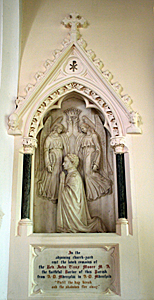
Monument to John Vaux Moore May 2017
The main restoration was undertaken in 1844 by the new rector, the energetic Rev John Vaux Moore. The work was done at his own expense [P122/8/1]. Plans were drawn up by Bedford architect John Tacy Wing and the first stage was complete by September 1845. The restoration included rebuilding the chancel, much of the nave and the north aisle. It may also have included the addition of the south aisle, too.
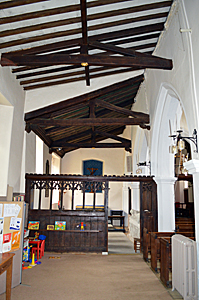
The north aisle looking east May 2017
In January 1845 an article by John Martin, librarian of Woburn Abbey appeared in The Northampton Mercury. Martin, who wriote under the pseudonym WA, wrote arcticles on the state of every church in Bedfordshire in teh years either side of 1850. They are usually pompous, vituperative and sarcastic in about equal measure, though in Aspley's case it is moderated by unusual ad glowing approval of at least part of the restoration.
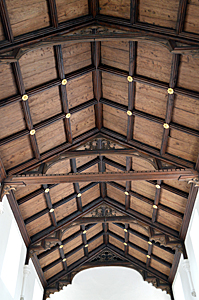
The nave roof May 2017
"It is most gratifying to witness the step made here in the much wanted restoration of the churches in this county. After the sad neglect and the discreditable condition to be observed in so many other sacred edifices, this change is highly satisfactory. The exertions of the incumbent have been seconded, in addition to the aid of the church commissioners, by the liberality of the noble patron of the living [Martin's employer the Duke of Bedford] and of numerous others desirous of promoting the success of this important cause".
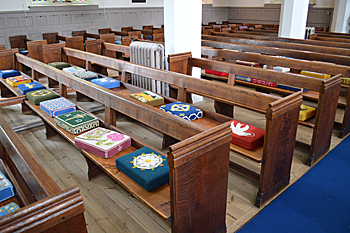
Pews May 2017
"The adoption of the old practice of having open seats is a decided advantage, they are almost all entirely of this character; and those of the congregation who must have pews are accommodated in the aisles: but all being of an equal height, the disagreeable appearance arising from want of unifomity is entirely removed. Too much praise cannot be awarded to the occupier of that colossal pew, which was formerly so offensive to the eye, in consenting to its removal".
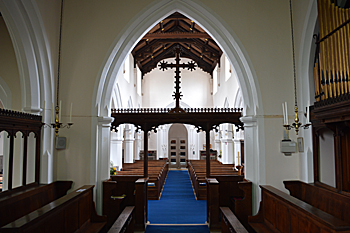
The interior looking west May 2017
"The roof is of wood. The preservation of the miserable organ, and the gallery, is to be regretted: light, which is much wanted in this part of the church, is consequently excluded by this trumpery erection. A little contrivance, without losing space, would have placed the font in its proper position".
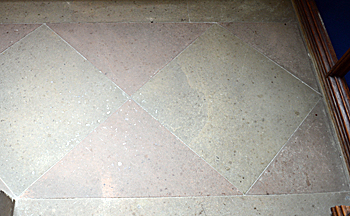
Paving in the chancel May 2017
"The open reading pew is a great improvement. It is gratifying to find the chancel free from pews; though we wish that encaustic tiles, with appropriate devices, had been used for the pavament instead of plain ones".
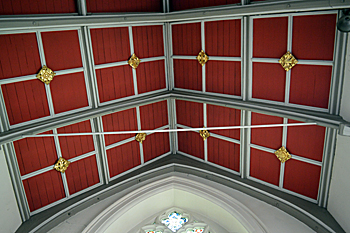
The chancel roof May 2017
"The altar and its furniture are such as to afford an example highly worthy of imitation eslewhere. The east window, is marred in its effect, by an injudicious choice of colour, the more to be regretted as the design is good. The chancel roof is slated; we were unable to see whether the body of the church was covered with the same flimsy material".
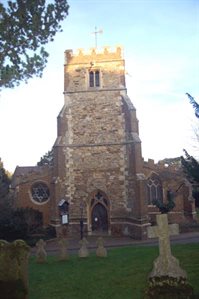
The west tower September 2009
In 1853 a new vestry was added to the church. Pinnacles were added to the tower around the same time, certainly by 1858. The following year a writer in the magazine The Ecclesiologist commented that the church had "suffered from a well-meaning but destructive amateur restoration". So much for John Martin's approval!
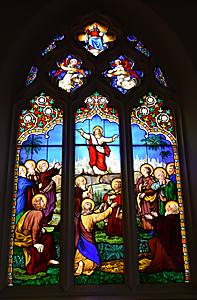
The south aisle west window May 2017
Between 1845 and 1862 Vaux Moore paid for a complete set of stained glass windows for the church. Most of them were by T Baillie and Company. The new east window is mentioned in John Martin's article above in January 1845.
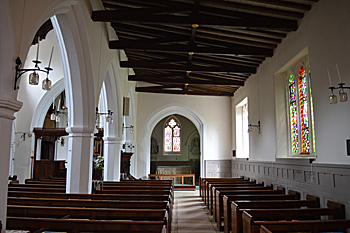
The south aisle looking east May 2017
New bells were installed in 1882 and 1883 [P122/2/29]. Perhaps as a result of this, in the years 1884 and 1885 the upper part of the tower was again restored, by W O Milne [P122/2/30 and P122/2/92]. In 1890 and 1891 the chancel was again rebuilt, and drainage works undertaken beneath it, also the east end of the south aisle. The vestry was enlarged, as was the organ chamber. In 1891 a lych gate was built.
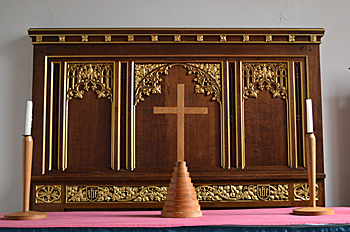
The reredos May 2017
In 1896 a reredos was installed and the organ was rebuilt [P122/2/32]. In 1910 a new stained glass design was inserted in the east window, sadly by this date John Martin was long dead and so his approval or otherwise could not be sought.
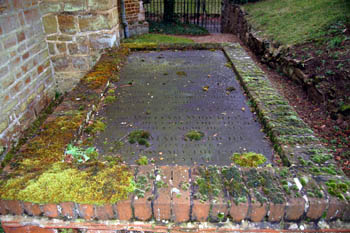
The grave of William Wright January 2008
In 1907 the graveyard, still used today [2017] was extended to the other side of Church Road, going up the steep bank. the land cost £191/5/- [P122/2/6]. A war memorial was erected in 1919 [P122/2/37] and in 1923 William Wright's grave, which had become overgrown and neglected, was restored [P122/2/7]. A memorial to Colonel F J Agabeg was installed in the nave in 1927 [P122/2/40]. two years later a faculty was granted for the removal of the gas lights in the church and the installation of electric light [P122/2/41].
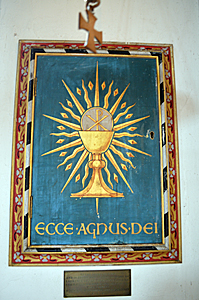
Aumbry in the Lady Chapel May 2017
In 1935 plain glass was inserted in the clerestory windows. The aisles were also re-paved [P122/2/44]. In 1940 an aumbry was inserted in the north wall of the Lady Chapel. It was in memory of Lieutenant Lawrence Lyster Thornton of of the trawler Rifsnes, who died when it was sunk in May of that year. The Lady Chapel, somewhat unusually in the north aisle, had been designated in 1932 [P122/2/43]. The church clock was repaired in 1942 [P122/2/24].
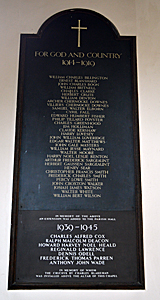
The war memorial May 2017
In the 1950s Ampthill architect Sir Albert Richardson drew up plans for redecorating and altering the church [P122/2/54]. In 1954 the Lady Chapel was re-ordered [P122/2/46 and 47]. The faculty also provided for the addition of a war memorial to those who fell in the Second World War. Pews were removed and an altar and credence table made from the discarded wood in 1959 [P122/2/48a-b].
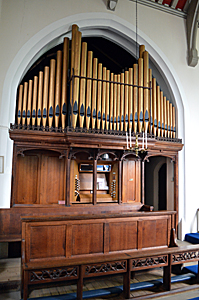
The organ May 2017
In 1961 the warming of the church was converted to oil-fired central heating [P122/2/22, 35 and 36]. In 1966 new electrical circuits were installed [P122/2/21]. In 1969 the organ was repaired and dry-rot eradicated from the roof [P122/2/23]. This had been giving concern since the 1920s and one letter of that time mentions the remains of a medieval screen in the north aisle [P122/2/27]. The bells were repaired in 1962 and 1963 [P122/2/33].
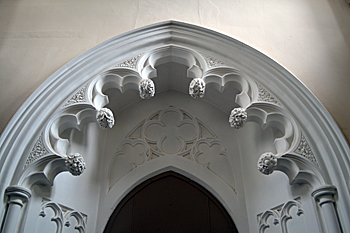
Detail of the west tower arch May 2017