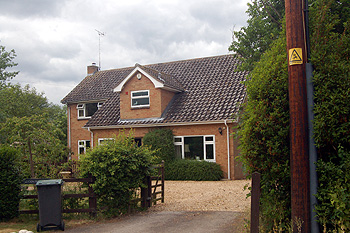
Stodden Rectory May 2011
The earliest reference to a vicarage house in Dean is in a terrier of the Archdeaconry of Bedford for 1708 [ABE ii (I page 300)]. This was a stud building comprising four bays and a half thatched, half tiled roof. Downstairs the building had seven rooms including a kitchen with a brick floor, a hall and a parlour, both with oak floors and a washhouse with a stone floor. Seven chambers, all but two ceiled and all but one floored with oak, lay upstairs. Outside lay a three bay barn and a little stable for one horse.
In 1846 a request was made to the Duke of Bedford for financial help in building a new vicarage [R3/5066]. The request explained that the parish was without a Sunday school or parsonage and “there is no house available within six miles”. The vicar had already raised £300 towards the £600 needed to build a vicarage “and now finds it necessary to appeal to the nobility and gentry of the County for help, so that the 550 residents of Dean may have the benefit of a resident minister”. The Duke’s agent commented that the Duke had no connection with Dean. In answer to a questionnaire about church schools, completed in 1846 or 1847 it was stated: “The schoolroom and house are both rented, and are both very bad. A schoolroom is much needed. A site has been promised, but the parishioners are now building a parsonage house, and the school has been allowed to fall into abeyance”.
Bedfordshire and Luton Archives and Records Service does not have any suitable records in the existing parish deposit which document the history of the vicarage. These are, no doubt, still held in the church. The 25 inches to the mile Ordnance Survey map for 1884 shows the vicarage standing more or less on the site of the current Stodden Rectory, presumably where it had been built in 1847, whereas by 1901 it is shown as the property now known as Old Pond House. The Bedfordshire Historic Environment Record [HER] contains information on the county’s historic buildings and landscapes and summaries of each entry can now be found online as part of the Heritage Gateway website. The entry for Old Pond House [HER 15350] notes that it was built in 1883, just too late to show up on the 1st edition Ordnance Survey map published in 1884. It is a brick built, two storey house with a tiled roof.
The Rating and Valuation Act 1925 specified that every building and piece of land in the country was to be assessed to determine its rateable value. It is likely that Dean, like most of the county, was assessed in 1927. Dean Vicarage was then [DV1/C150/47] at Old Pond House and was empty. Downstairs lay an entrance porch, a lavatory (in the sense of a place to wash) and a w. c. and a “very small” hall. Down six steps lay a pantry, a kitchen measuring 15 feet by 12 feet 6 inches, a larder and a scullery. Leading from the hall in another direction was a dining room measuring 14 feet by 17 feet 3 inches, a drawing room measuring 15 feet 3 inches by 18 feet 3 inches and a study measuring 15 feet by 10 feet.
Upstairs lay three single bedrooms measuring 12 feet 6 inches by 10 feet 10 feet 6 inches by 12 feet 6 inches and 15 feet by 10 feet 6 inches respectively, two double bedrooms measuring 14 feet by 17 feet 3 inches and 15 feet by 18 feet respectively and a “very small” bathroom. On the second floor were a cupboard (“locked”) and a single bedroom measuring 16 feet by 12 feet 6 inches used by the maids. A garage, a wood and coal barn and an earth closet lay outside along with a loose box in an adjoining field. The valuer commented: “Lighting by oil lamps, water pumped, drain to cess pool, no grounds, do not consider a very lettable property”.
Since 1980 the incumbent of the Stodden Churches has lived in Upper Dean. The Rectory is a modern building on the High Street immediately south of the church.