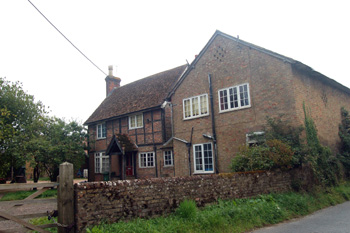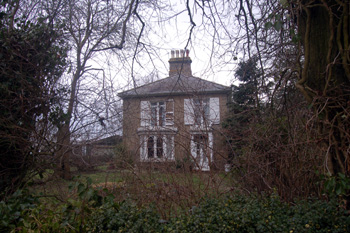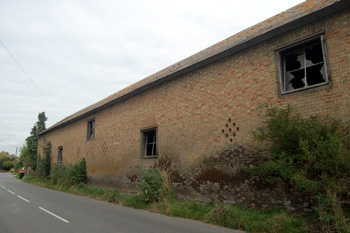
Church Farm August 2009
The house in the farmyard of Church Farm, lying north of the road, was listed by the former Department of Environment in September 1980. The listing dates the house to the 16th century. It is built of red brick on the ground floor with a timber-framed first floor with red brick nogging (i.e. infill between the timber framing). It has two storeys beneath an old clay tile roof. During the 20th century it was not the farm house (that was Bellclose House) but in 1916 was the farm bailiff's cottage (see below)
In 1829, following the death of the Earl of Bridgewater, his estate in Totternhoe was surveyed [BW1004]. The survey also included every building in the parish, whether owned by the estate or not (and at that date most were not). Church Farm was then owned by the Earl of Bridgewater and occupied by George Fossey, who had a number of farms in the parish.
A similar survey was carried out in 1840 and the details given were the same. The 1841 census reveals that the farm seems to have been the home of two families. William Linney, aged 25, was an agricultural labourer and lived with his wife, Elizabeth, about 25 and 11 week old son James. The other family was headed by Richard Holland, about 55, and also an agricultural labourer. His wife, Elizabeth was about 45 and their children were Sarah, about 20, a straw plaiter; Eliza and Hannah, about 15 and both straw plaiters; Emma, 13, another straw plaiter, Solomon, about 15 and an agricultural labourer, Samuel, 8, and already an agricultural labourer, Harriett, 6, Thomas, 4; and Pheby, 1. At least one of these families presumably lived in the listed building in the farmyard. At some point after the 1840 survey the farm was acquired by Earl Brownlow.

Bellclose House February 2010
The Totternhoe Estate was put up for sale by Earl Brownlow in 1916 [Z513/22]. Lot 5 was Church Farm which then comprised 69 acres, 3 roods, 13 poles and was leased to G. E. Pratt for £155/8/6 per annum. The farmhouse, known as Bellclose House, "is substantially built of brick, with slate roof, and contains on the GROUND FLOOR: - Roomy Entrance Hall, Drawing Room, about 18 feet by 15 feet, excluding bay window, and having marble mantel and French casements to Orchard, Dining Room, about 18 feet by 18 feet, excluding angle window, and fitted with two cupboards, Kitchen with range and sink, the latter having soft water laid on, and Pantry. Cellar in Basement. On the FIRST FLOOR: - Four Bedrooms, large Line Cupboard, Bathroom (cold water laid on) and W. C. The House has a pleasant Garden at the front and rear".
"STABLING brick-built and slated, comprising brick-paved 2-stall Stable and Trap House, and tiled-paved Wash-house with sink (soft water laid on) and copper. On the opposite side of the road, at a convenient distance from the House, are THE CAPITAL FARM BUILDINGS principally timber built on brick foundations. They include the following (ranged round several yards): - 5-bay open Cart Shed, Implement or Trap House, Mixing House, Loose Box, Hen House and Duck House; Two lean-to Loose Boxes, Barn with Asphalt Floor, Two lean-to Calf Pens; Two 6-bay open Cattle Sheds; Four Pigsties, Cart Horse Stable with Five 2-horse Stalls and Cow-Shed for Ten. In addition there is a BAILIFF'S COTTAGE [today this is the listed building in the farmyard east of Church Road] brick-built, stuccoed and tiled, containing Two Bedrooms, Sitting Room, Kitchen, Scullery and Pantry, and within a short distance are: - a detached brick and slated Four Room COTTAGE, with lean-to Barn and Garden, let to Benjamin Bliss [today's 4 The Ride] and a Pair of brick-built and slated COTTAGES, each containing two Bedrooms, Kitchen and Scullery, and having lean-to Woodhouse and Garden, and in the occupation of Ernest Bates and Harriet Bates [today's 2 The Ride]. The Farm includes some Rich Meadows and productive ArableLands".

Church Farm barn August 2009
Pratt also leased the following:
- Lot 5a: "a block of productive arable land" of 28 acres at £21 per annum (the rest of the lot, 4 acres, 1 rood, 34 poles, was leased by the executors of William Twidell);
- 5b: "a similar lot" of 46 acres, 2 roods, 4 poles leased for £35 per annum;
- Lot 5c: "an enclosure of well-watered grass land" of 4 acres, 1 rood, 21 poles, leased for £6 per annum;
- Lot 5d: "a valuable block of arable and down land" of 90 acres, 2 roods, 17 poles leased for £40 per annum;
- Lot 5e: "a similar lot" of 117 acres, 17 poles leased for £50 per annum;
- Lot 5f: "a productive area of arable land" of 16 acres, 2 roods, 29 poles, leased for £15 per annum.
The land is shown on the annotated map enclosed with the sale particulars, shown below. To see a larger version please click on the image.
![Church Farm lands annotated on the map accompanying the 1916 sale particulars [AD1147-92]](/CommunityHistories/Totternhoe/TotternhoeImages/Church Farm lands annotated on the map accompanyin_200x150.jpg)
Church Farm lands annotated on the map accompanying the 1916 sale particulars [AD1147-92]
The Rating and Valuation Act 1925 specified that every piece of land and property in the country should be valued to determine its rateable value. Totternhoe, like much of Bedfordshire, was assessed in 1927 and the valuer visiting Church Farm [DV1/H25/] noted that it was owned and occupied by G. E. Pratt and comprised 284 acres. He commented: "Bought it cheap in 1916. Father before her. Saw man ploughing aged 75. 50 years in Cottage. Very good House". This latter house was Bellclose House. This brick and slate building comprised a hall, two reception rooms, kitchen, scullery and dairy with three bedrooms and a W. C. above. A brick and slate two stall nag stable, trap house, washhouse and earth closet stood outside. The homestead was recorded as: a brick and timber loose box and two six bay open hovels; brick, timber and thatched loose boxes and a stable for ten horses; a timber and corrugated iron chaff place, cow house for ten beasts and calf pen; a timber and corrugated iron four bay cart hovel; a timber binder house and mixing house, pig pen and hen house; four brick, timber and slate calf pens and a large brick and slate barn.
Today's listed building in the farm yard was, in 1927, occupied by F. Holland [DV1/A27/6] - perhaps he was the 75 year old man seen ploughing. The house comprised a reception room, kitchen and scullery with two bedrooms above. A brick and slate earth closet stood outside. The tenant obtained his water from a well.
The Bedfordshire Historic Environment Record described Bellclose House thus: [HER 15305]: "A19th century building at Church road. It is a brick construction with a hipped tile roof. To the left-hand side is a two storey extension with a pent roof. The original part of the house has two bays, and the windows have pointed arch tracery. To the right-hand side of the main entrance is a canted bay window, and a triangular bay window is located to the right-hand side of the garden doors, both have with the same tracery as the other windows. A closed porch is located over the main entrance and a small open porch is over the garden doors".