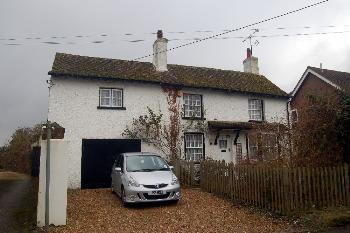
31 Church Road - Pear Tree Cottage, February 2010
The Bedfordshire Historic Environment Record has an entry for 31 Church Road [HER 15170] which reads: "A post medieval timber framed cottage which has been rendered and has a tiled roof. The windows are mainly sashes with 1 casement window over a carriage entrance. A bay window is located next to the front door and the porch extends over the bay window".
The property is not listed but is quite old. In 1829, following the death of the Earl of Bridgewater, his estate in Totternhoe was surveyed [BW1004]. The survey also included every building in the parish, whether owned by the estate or not (and at that date most were not). 31 Church Road was already in existence and is described as: "Dwelling house, yard, buildings and garden; owned by Benjamin Purton; occupied by Benjamin Purton; 26 poles".
A similar survey was carried out in 1840 and at that date Benjamin Purton is still owner and occupier. The 1841 census reveals that he was about 60 and had independent means. He lived with the East family - John East, about 35 and an agricultural labourer, his wife Rebecca, also about 35 and their daughter Elizabeth, about 15 and a straw plaiter.
The Rating and Valuation Act 1925 specified that every piece of land and property in the country should be valued to determine its rateable value. Totternhoe, like much of Bedfordshire, was assessed in 1927 and the valuer visiting 31 Church Road [DV1/C101/57] found that the owner and occupier was E. Holland. The brick and slate dwelling comprised a living room, kitchen, scullery and three bedrooms. Outside were a brick, weather-boarded and slated barn and large old weather-boarded and tiled shed.
31 Church Road was put up for sale by auction in 1946 by the administrator of A. Chapman, deceased [BML10/75/5xv]. It was described thus: "Pleasantly situated in the centre of the village, separated from the road by front garden. The property is brick-built with slated roof and contains: ON THE GROUND FLOOR: - Sitting Room with bay window, and fitted grate. Living Room, fitted with range and dresser. Kitchen, fitted sink. Scullery (fitted as Workshop for the business of a boot and shoe repairer). Pantry under Stairs. ON THE FIRST FLOOR: - 3 Bedrooms. Communicating with the Kitchen is a large timber with slated roof Barn, with Loft over, Wood Barn, Coal place, and Store fitted with double doors and suitable for Garage. At the rear of the premises is a Brick-and-slated Coal Store and Earth Closet. There is a paved Yard, large Garden, with lawn and trees; Garden Shed, and timber with tiled roof Workshop. The Poultry Houses and Wire Netting Runs, in accordance with an inventory, which can be seen at the offices of the Auctioneers, will have to be paid for by the Purchaser in addition to the purchase money at a sum to be announced at time of sale [£25.0.0 written in]. Main Water, Electricity and Gas Services are available". The particulars are annotated to show that the house was purchased for £1,100.