Toddington Church Repairs and Alterations
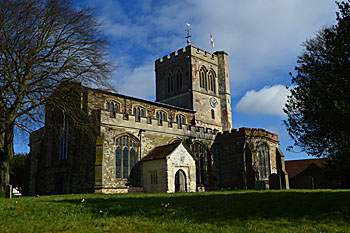
The church from the south March 2016
Most of the structural history of the church can be found in detail in Bedfordshire Historical Record Society Volume number 79 of 2000 Bedfordshire Churches in the Nineteenth Century: Part III: Parishes S to Y put together by former County Archivist Chris Pickford from numerous sources some held by Bedfordshire & Luton Archives & Records Service and some held elsewhere or published.
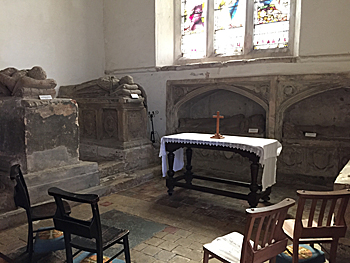
The south transept June 2015
Much of the historical interest of the church lies in the transept chapels which contain tombs and monuments of the leading families associated with the parish. The south transept (known as the chapel of Saint James or the Cheney chapel) was used from medieval times to the late 18th century as a burial place for the lords of the manor. It contains the tombs of the Peyvre, Cheney and Cooper families. The chapel was also a chantry until the Reformation. The vault under the north transept (the Wentworth chapel) seems to have been first used in 1632-3 for Lady Maria Wentworth. Later members of the Strafford and Wentworth familes are buried there. By the 19th century the Lord of the Manor was responsible for the south chapel and the north chapel belonged to the descendants of Lord Wentworth. The lords of the manor were also responsible, as lay rectors, for the upkeep of the chancel.
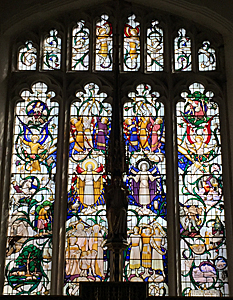
The east window June 2015
A bequest of £10 to buy two silver candlesticks for the high altar is mentioned in a will of 1518. Papers of 1555 refer to a dispute regarding a cross, pyx and chalice, sold in about 1543. Little else is known about the church and its furnishings until the early 18th century, but in 1617 the church was reported to be out of repair. The priest's bell was recast in 1655. In 1696 Lady Wentworth had the chancel windows repaired. A terrier of 1708 lists the main ornaments in the church including the plate, six bells, a clock and thirteen fire buckets.
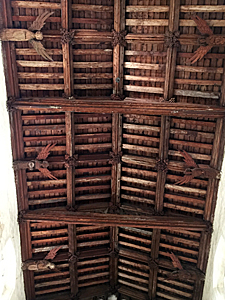
The nave roof June 2015
From 1707 the churchwardens' accounts record expenditure on church repairs and improvements to the furnishings. In 1713-4 Thomas Ellis, a joiner, was paid for "making a pew in the church". In 1714 new fire hooks were obtained. A new communion cup was bought in 1721. In 1734 the wardens spent £20 on "whitewashing, beautifying and painting the church" and on cleaning the church after the work was completed. In 1741 a new set of fire buckets was bought. A second communion cup was acquired in 1760. Roof repairs were undertaken by Joseph Osborn in 1781 and in 1782 a new brass chandelier was bought for the church. In 1792 a new ring of eight bells was hung in the tower in place of the six old bells. Repairs costing over £50 were carried out in both 1794 and 1806.
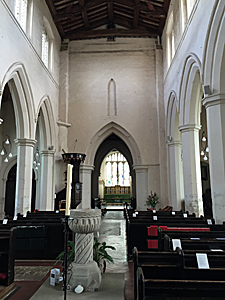
The nave looking east June 2015
Extensive repairs to the church were carried out in 1808. The nave was repaired at the expense of the parish, and the transept chapels were put in order by their respective owners. Some early 19th century writers commented on the state of the chapels and their monuments prior to the work being done. One wrote that the effigies in the south chapel were "much mutilated and lying on the ground mingled with the ornaments of the tombs and the dung of birds and bats". The work on the north transept cost £124 and it was done under the supervison of Robert Nixon of Woburn for the descendants of the Wentworths. The south transept was repaired at the same time for John Cooper, the new owner of the manor. Parts of the masonry of both transepts and the parapet and butresses on the south chapel have been repaired or reconstructed in brick with a coating of rendering. This is almost certainly of 1808-9, although in 1833 Archdeacon Bonney ordered the battlements on the south side to be cemented.
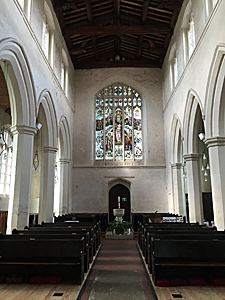
The nave looking west June 2015
A list of 1816 describes the pews belonging to the Manor and the tenant farmers including "the large Pews and Footmens Gallery" belonging to the mansion. A later plan shows that a gallery was at the west end of the church. New galleries to provide extra seating were built at the expense of the parish by Thomas Major in 1818-19. In 1825 the vestry agreed to make two pews in a large pew under the gallery. The north and south galleries were enlarged in 1838 and 1840 respectively. Although most of the pews were cleared away when the church was restored in 1879-81 the manor pew to the left of the chancel arch at the front of the nave remained in place until 1921.
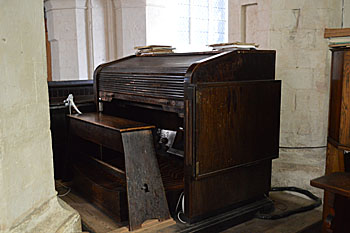
Unused organ in the south chapel March 2016
The vestry considered further repairs in 1825. When Boissier visited in 1827 he found the church in a much better state than when he first visited and noted that repairs were in progress. He attributed the improvement to Archdeacon Bonney's influence. The later churchwardens' accounts record further expenditure on the church from 1824 including the alterations to the galleries in 1838 and 1840, work on the battlements at the west end in 1846 (possibly to replace the stonework which fell during a morning service in 1843), and the recasting of the treble bell in 1850. Other improvements included the gift of a new set of communion plate in 1846, the reconstruction of the west gallery and installation of an organ in 1856. The Wentworth chapel was repaired at the expense of the Rector in 1845.
![The church about 1900 [Z1306/126]](/CommunityHistories/Toddington/ToddingtonImages/The church about 1900 [Z1306-126]_350x229.jpg)
The church about 1900 [Z1306/126]
'W.A.' was librarian of Woburn Abbey, John Martin. In the middle of the 19th century he wrote a series of articles on Bedfordshire churches for The Northampton Mercury and could usually be relied upon to find numerous exasperating (to him) faults and foibles in the way the church was maintained. His piece on Toddington was published in the newspaper on 21st February 1846: "This noble church exhibits sad evidence of decay; in the perfect state it must have been a very fine specimen of English architecture. The indignities it has suffered from neglect, or what perhaps is worse, from the hands of injudicious restorers, are most diasgreeable to contemplate. It betrays marks that the parties employed in such restorations as have been attempted, were utterly ignorant of eccelsiastical architecture".
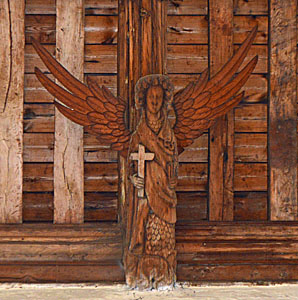
Angel in the nave roof March 2016
"Under the mistaken notion of economy, it is too much the custom to employ the village mason or carpenter, instead of obtaining the aid of an architect who would prevent the blunders arising from their incapacity. The roof of the nave is a fine specimen of timber framing, in pretty good preservation, the roofs of the aisles are also of wood; this is a redeeming piint when it is considered how rarely they are to be found in many of the churches of this county. The pews are very ugly, and for the most part high; even this did not seem to satisfy some of the occupants, who stil lfurther to screen themselves from observation have had them fitted up with curtains. On one we obserevd a brass plate recording the name of its proprietor, placed there, it is presumed, to keep intruders out. Another pew is furnished like a private sitting room. We obserevd no free seats; how the large population of Toddington is provided for in a church so exclusively fitted up is not easily to be understood. Can any one wonder at the increase of dissent, when the poor are thus shouldered out of their parish church".
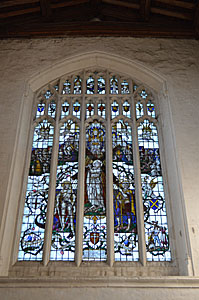
The west window March 2016
"The upper part of the western window is filled with coloured glass, its pattern resembling a harlequin's dress, but as we noticed a blind with a shop-front sort of cornce above it, we think it should always be drawn down to hide this deformity from view. Galleries disfigure the building; and the pillars of the nave are painted to imitate black marble".
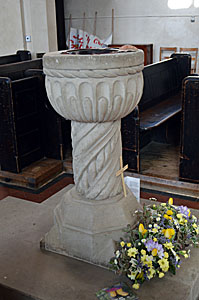
The font March 2016
"The font is in a proper position. The chancel is whitewashed; the roof is ceiled, but divided into compartments. There are no pews in this part of the church. The altar cloth is decent".
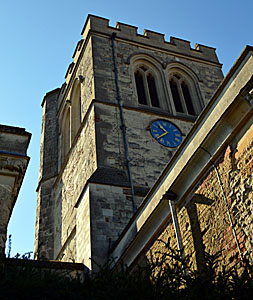
The tower March 2016
The Rev. John Clegg became Rector in 1862 and hoped to restore the church. Tenders were invited for repairs in September 1862 but there is no record of what was done. In 1864 gas lighting was installed. By 1867 J.P. Saint Aubyn had prepared plans and specifications for work on the church. Shortly afterwards, probably in 1869-70, the roof of the nave was restored at a cost of £900. In 1875 Clegg had a new chiming clock placed in the tower.
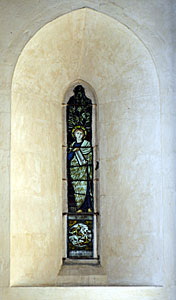
Window at the west end of the south aisle March 2016
In 1876 the architect Robert W. Edis prepared a detailed report on the church for the Rev. C. E. Haslam (who was rector from 1876-87) and fund-raising began in earnest. Difficulties with the lord of the manor and patron, William Cooper Cooper, regarding pew rights and other matters delayed the work, but eventually a faculty was obtained in 1878. Work began the following year with the removal of the north and south galleries, the restoration of the chancel and south aisle and re-seating the nave and aisles. The small window at the west end of the aisle was uncovered and re-opened at the time of these works and filled with stained glass. The Wentworth chapel was restored at the same time and the 17th century tracery in the north window was replaced by a new perpendicular window. The church was reopened on 25th October 1880.
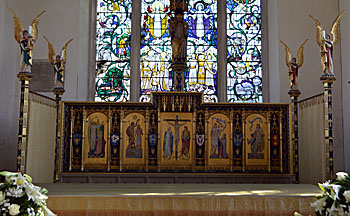
The reredos March 2016
Work continued in 1881 when the north aisle was restored and the west gallery removed. The organ was also rebuilt and enlarged and moved to the chancel in the same year. Further work to the chancel was held up by another dispute between the Rector and Cooper Cooper, but in 1883 new choir stalls were set up. Later improvements included the vestry at the end of the north aisle in 1883, the font cover and lectern in 1884 and the reredos in 1885.
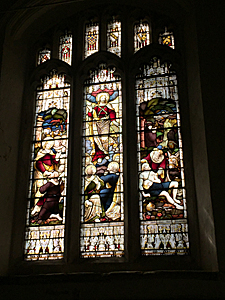
The south transept window June 2015
In 1887 it was suggested that the west window be restored for the Queen's Jubilee. This was not done, but in 1888 the west end of the church was reseated as a memorial to the Rev. C. E. Haslam. In 1892 the south transept was repaired at the expense of the squire and Miss Cooper Cooper gave the stained glass in the south window. Further restoration work under R. W. Edis took place in 1892-3 when the west front was restored, the north porch rebuilt, and improvements were made indside the church. The bells were rehung in a new frame in 1906.
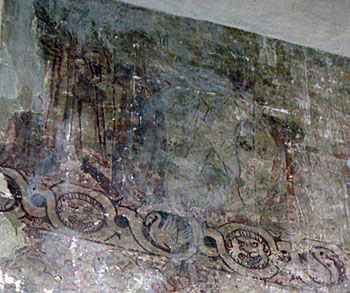
Wall painting over the south door detail March 2016
Further restoration work under W. A. Forsyth took place in the 1920s. The manor pew was removed in 1921. In 1930 the wall paintings were uncovered and restored. After the Second World War a new lectern and pulpit with sounding board were provided. In 1946 the west window was filled with stained glass. It was designed by Christopher Webb who was also responsible for the east window installed in 1948 as part of the improvements to the chancel completed under W. H. Randoll Blacking in 1948-9. The reredos was dedicated on 17th December 1949.
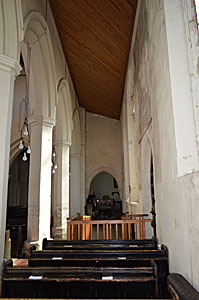
The south aisle looking east March 2016
The church suffered serious gale damage in January 1976 and the repairs involved extensive work on the roofs of the aisles, the loss of the parapets from the upper parts of the nave and the west front, and the removal of pews from the aisles. Repairs to the tower were made in 1981-2 and other parts of the church have since been restored. In 1991 a new chapter house was built in the south-east corner of the churchyard.
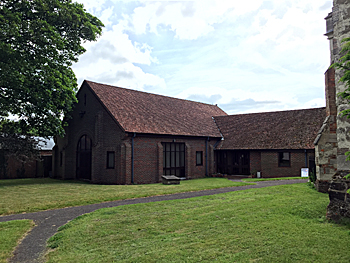
The chapter house June 2015