Wrest Park in the 20th Century
7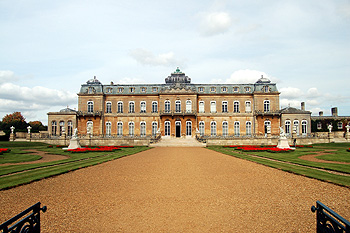
The South Front September 2011
In 1905 Francis Thomas de Grey Cowper, 7th Earl Cowper, 8th Baron Lucas of Crudwell and 4th Lord Dingwall died and was succeeded by his nephew Auberon Thomas Herbert who leased Wrest Park to US ambassador Whitelaw Reid in that year [CRT130Sil17 - information from The Library of Congress 1969]. The ambassador paid £1,500 per annum. The Library of Congress noted: "Some Americans complained of his elegant way of life but he insisted that he could entertain more people at his homes in the United States". In 1909 he entertained King Edward VII (1901-1910). Whitelaw Reid died at Wrest on 15th December 1912, having entertained a shooting party there as late as November.
Kelly's Directory for Bedfordshire for 1914 states that Lord Lucas was in residence in that year. He led an active life. Born in 1876 he went to South Africa as a correspondent covering the Boer War from 1900 to 1902, being wounded twice. He was the private secretary to the Secretary of State for War in 1907 and 1908, Under Secretary of State for War from 1908 to 1911, Under Secretary for the Colonies in 1911 and Parliamentary Secretary to the Board of Agriculture from 1911 to 1914 being President of the Board of Agriculture in 1914 and 1915.
Sadly, Lord Lucas did not enjoy the house and gardens for long. He served in First World War first in the Hampshire Yeomanry and then in the Royal Flying Corps. He was mentioned in despatches and killed on 3rd November 1916. He is buried at the H.A.C.Cemetery at Ecoust-Saint-Mein, a village in a triangle whose points are marked Arras, Cambrai and Bapaume.
The Bedfordshire Times of 10th November 1916 carried the following piece, headed "The Fate of Lord Lucas", which read as follows: "A message was received at Wrest Park on Wednesday morning from the War Office to the effect that the Right Honourable Lord Lucas was missing. From the British line in France he went up in an aeroplane to view the enemy's position, and possibly owing to the gale which was prevailing at the time, he was obliged to descend in the enemy's lines and was captured, or else he met his death. When his lordship resigned his Cabinet post as Minister for Agriculture, he turned his attention to aerial work, and joined the Royal Flying Corps. In the summer he expected to fly over Wrest Park from Coventry. His lordship has always been fond of adventure. During the Boer War he acted as war correspondent and lost a foot. A few months ago, while coaching an air pilot, the machine dived, but Lord Lucas escaped. His companion, however, met with his death".
"Lord Lucas came into possession of the Wrest Park Estate in 1905 on the death of his maternal uncle, Earl Cowper, and immediately let the mansion and park to the American Ambassador, Mr. Whitelaw Reid, who occupied it for eight years and considerably improved the place. At the Home Farm Lord Lucas established a fine herd of Shorthorns, which gained prizes at the Dairy Shows and Smithfield. The Yorkshire White pigs are also famous. Lord Lucas had to establish his right to a seat in the House of Lords, as no Baron Lucas had sat as such for centuries. He was educated at Bedford Grammar School, and his only sister is the Honourable Nan Herbert".
"We sincerely trust that news may shortly be forthcoming announcing his lordship's safety".
![The south front in 1917 [AD3237]](/CommunityHistories/Silsoe/SilsoeImages/The south front in 1917 [AD3237].jpg)
The South Front in 1917 [AD3237]
Lord Lucas was succeeded by his sister Nan Ino and in 1917, with her brother dead and the house having suffered a fire when used as a Military Hospital, she put Wrest up for sale by auction [L23/361]. In the event, the house was sold privately to John George Murray of Thirsk [North Yorkshire]. He had been born in 1864 in Consett [Durham], son of Richard Murray JP of Benfieldside [Durham]. He married Isabella, daughter of William Charleton in 1892. He became president of Bedfordshire Chamber of Agriculture in 1921 and 1922, and was High Sheriff of the county in 1923. He was essentially a businessman, being Chairman of Associated Breweries Limited, of North Eastern Breweries Limited, of Seaton Burn Coal Company Limited, of North Walbottle Coal Company Limited and of the Owners of Redheugh Colliery Limited.
![Sketch plan of the second storey of Wrest Park in 1927 [DV1-C248]](/CommunityHistories/Silsoe/SilsoeImages/Sketch plan of the second storey of Wrest Park in _350x205.jpg)
Sketch plan of the second storey of Wrest Park in 1927 [DV1/C248] - to see a larger version please click on the image
The Rating and Valuation Act 1925 specified that every building and piece of land in the country was to be assessed to determine its rateable value. The valuer visiting Wrest Park [DV1/C248/30] found John Murray in residence. The house then stood in 109.689 acres. The valuer's notes were as follows: Vestibule marble floor 35 feet by 20 feet; Entrance Hall 2 floors 40 feet by 30 feet including stairs, double staircase; thro' door Gun room and Cloak room with two lavatories [in the sense of places to wash] and 2 W. C's., 21 feet by 18 feet; Business Room 20 feet by 18 feet; Strong Room 15 feet high; Butler's Bedroom; Butler's Pantry big, very good, light; Butler's Strong Room; Brushing Room, with lavatory basin; up to Servants' Bathroom; W. C.; three Men's Rooms, Strong Room in Passage new; Pantry; Kitchen, new, 30 feet by 18 feet, new and good; Scullery, 1st Class, Top Light, good; Chef's Room, good; Maids' Room; Maids' Sitting Room; Store Room; Small Bedroom; Cupboard, fire logs; servants' Bathroom, was bedroom, Big; Housekeeper's Bedroom, very good; Cupboard, boxes; Maids' Sitting Room, good; Servants' Recreation Room, was West Gallery, three rooms into one; Housekeeper's Sitting Room, nice; Servants' Hall, normal; Dining Room 40 feet by 25 feet; Small Dining Room, 27 feet by 15 feet, was Print Room; Serving Room, was Lobby, Dark; Grand Library 50 feet by 27 feet; Ante Library 29 feet by 25 feet; Drawing Room 40 feet by 26 feet, Dark in Passage; Blue Room 15 feet 6 inches by 16 feet 6 inches, was Breakfast Room 20 feet by 15 feet 6 inches; Morning Room 30 feet by 25 feet, very nice; Conservatory, Hot Air, 33 feet by 25 feet; Sitting Room, North, 18 feet by 16 feet, was small Dining Room; Billiard Room 23 feet by 21 feet; up main Stairs,
NORTH Green Rooms, were White, Bedroom 16 feet by 16 feet with lavatory basin; Double Bedroom, north, 20 feet by 15 feet with lavatory basin; Green Bathroom and W. C., small; East Pavilion, North, 22 feet by 15 feet with lavatory basin, hot and cold;
SOUTH Royal Rooms (were Green), Single Bedroom or Dressing Room, East, 16 feet by 12 feet with lavatory basin; Bathroom and Lavatory; Sitting Room, South, 23 feet by 16 feet; Bedroom, South, 24 feet 6 inches by 18 feet 6 inches with lavatory basin; Chinese Bedroom, South, 24 feet by 20 feet with lavatory basin; Chinese Dressing Room, South, 21 feet by 12 feet, with lavatory basin; Blue Dressing Room, South, 21 feet by 12 feet, with lavatory basin; Blue Bedroom, South, 20 feet by 19 feet with lavatory basin;
STATE ROOMS, State Sitting Room, Engaged, South-West, 19 feet by 16 feet; State Bedroom, South-West; State Bathroom, very good; W. C.; State Dressing Room, 19 feet by 18 feet with lavatory basin;
WEST, Egyptian Bedroom, West, 20 feet by 17 feet, with lavatory basin; Yellow Bedroom, North, 18 feet by 18 feet, with lavatory basin; Yellow Dressing Room, with lavatory, 18 feet by 16 feet; Yellow bathroom, Dark; 2 W. C.'s;
NORTH, West Pavilion was Pink, 21 feet by 16 feet, with lavatory basin; Pink Bathroom, very big;
UP [see sketch plan above], east end: 4 Maids' Rooms, not used; 7 Maids' Rooms, 1 is tank Room No. 6; 3 Maids' Rooms; Mrs. Murray's maid's Workroom; Mrs. Murray's Maid's Bedroom; Maids' Bedroom for 3; Maids' Bathroom; W. C.; House Maids' Parlour; 2 Maids' Rooms, not used, 1 is Linen Room; Boxroom No. 22, locked; 2 maids' Rooms not used, 1 usable, 1 is tank over Pink Room No. 23; bathroom, was Bedroom; House Maids' Stairs; W. C.
BASEMENT, commencing at Back door; Dairy; General Estate Office, small; Small Waiting Room; Private Office; Store Room; Old Still Room as stores; Housekeeper's Store; old Servants' Hall, laundry, 7 yards by 5½ yards; Old Kitchen, Pantry; Steward's Room sometimes used as Nursery, 28 feet by 20 feet; Passage to Terrace with Cupboard; Workshop, high; Cellarage, 3 cellars used; 2 sinks old and disused; 2 old hot air furnace houses; 2 disused cellars; old Beer Cellars, Big; Beer Cellar, used; Sunk Place and Empty Bottles; old cellar used for Logs; "David's" Room, was Brushing Room, very big; W. C.; Boot Place, David and Store, wash house; Boiler house; Butchery or Larder; Game Larder, as stores; Fish Larder, as stores
OUT, Bakehouse as stores; coal place; store place; cold meat Larder as stores; Chef's stores; stores locked
OUT Part of MAIN BLOCK
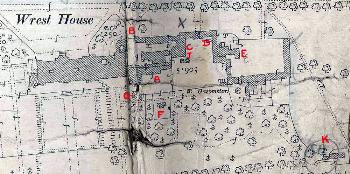
Wrest Park House annotated by the valuer in 1927 - to see a larger version please click on the image
A. Old Gun Room as oil stores; Store; Laundry, not used and useless, 12 yards by 10 yards; Ironing Room, not used and useless; Drying Room, not used and useless; W. C.; UP, 3 Rooms not used, store place;
B. Chauffeur's Cottage; occupied Church, V. [presumably meaning V. Church was the chauffeur]; parlour; living room; kitchen; 3 bedrooms; W. C.; Plumber's Shop, Big; Store over, Big; Carpenter's Shop, Big; Store over, Big; 3 Bay Shelter;
C. Groom's Rooms occupied Ling; Parlour; Living Room; Kitchen; 3 Bedrooms and washhouse. Empty. 2 Harness Rooms; Wood Store; 5 Boxes and 2 Stalls not used loft over all.
D. 2nd Chauffeur's Rooms, occupied Chapman; Parlour; Living Room; Kitchen; 3 bedrooms; Garage for 3 and wash down, Glass new; Garage for 2 and wash down; Workshop, Loft over.
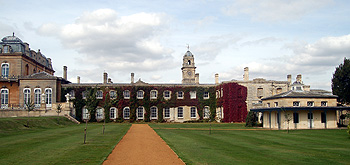
The stableblock September 2011
E. Stabling not used. Blacksmith's Shop as stores and loft; 11 Bay return open shed as wood yard; Men's Mess Rooms; 2 Stores; Petrol Store; 2 Kennels not used; 2 Bay Hovels; Part of old Gas house; 4 Kennels not used.
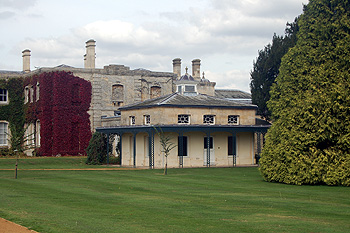
The Petit Trianon Dairy with the stableblock behind September 2011
F. Dairy not used, ornamental; Parterre, not used.
G. Garden House not used.
H. Extra Garage, useless; Pump House, large loft over, Big; old Pump House, loft over; Paint Store; old Brew house; coal house.
J. Accumulator house; Electric Light plant, engine also for Pumping; Coal Place.
K. 2nd Keeper's House, Living Room; Kitchen; 2 Bedrooms;
L. Tool Shed; 2 Bay Shed; Hay Store; Stable; Mixing House;
M. Occupied Downing, E.; Living Room; Kitchen; 2 Bedrooms;
N. Frame Store; Potting Shed; Mess Room; Fruit Store;
O. Peach House, 50 feet by 12 feet; Potting Shed; Gardeners' Shelter; Glass House 10 feet by 60 feet; Glass House 9 feet by 20 feet; Tomato House 17 feet by 55 feet; Stole Hole; Glass House 14 feet by 50 feet; Glass House 12 feet by 50 feet;
P. Gardener's House, occupied Woolley, A.; Parlour; Living Room; Kitchen; Scullery; 2 bedrooms; 3 bedrooms; low; Peach House 13 feet by 30 feet; Vinery 18 feet by 70 feet; 2 Bay Gardener's Shed;
Q. bothies and sheds; Tomato House 15 feet by 80 feet; Fig lean-tos 18 feet by 27 feet; 11 feet by 5 feet; 10 feet by 80 feet;
R. Walled Kitchen Gardens, say 4 acres;
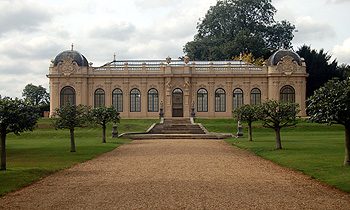
The Orangery September 2011
S. Orangery, heating not satisfactory and 5 Bay Hovel;
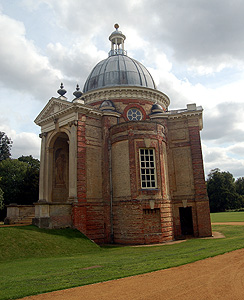
The Banqueting House September 2011
T. Banqueting House;
U. Pavilion;
Grounds: Too big and not kept up well – nearest House kept up and good, Lakes not cleaned out, 2 Tennis courts, grass, Terrace.
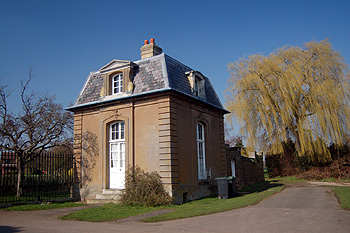
The North Lodge at Wrest Park March 2011
V. Entrance Lodges, occupied Lanaghan, H.; Living Room; Scullery; 2 bedrooms; landing
W. Sandham, T.; Living Room; Scullery; 2 Bedrooms.
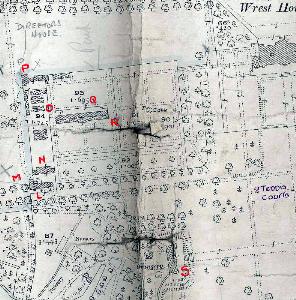
Annotated plan of the ancillary buildings at Wrest Park in 1927
Remarks: House been modernised in every possible way, lavatory basins in every Bed and Dressing Room, central heating all over. Kitchens removed from Basement to Ground floor. House more compact than before. Outbuildings not used and half quite useless. Only 1/3 of servants' quarters used, remainder never been furnished or used. Grounds too big and not kept up except portion in front of terrace. No stabling used. Own Electric Light and Drainage. Water supply bad and discoloured whole of central heating pipes will have to be taken out and replaced but entirely due to bad pipes "Harrods".
Murray tried to sell Wrest Park in 1932 [CRT1340Sil26]. The size of the house and grounds were obviously seen as a disadvantage to its use as a private dwelling. A newspaper advertisement suggested that for school for at least 250 pupils, or for institutional purposes or a country club no building could be better equipped".
Evidently there was no sale because Murray was still in residence in 1936 as shown by Kelly's Directory for Bedfordshire for that year. However, just before the outbreak of the Second World War a sale was eventually concluded. The Bedfordshire Times for 9th June 1939 stated: "The sale of furniture and effects at Wrest Park, Silsoe, by direction of Mr. John G. Murray, drew many people to the historic mansion at Silsoe on Wednesday and Thursday. The house has been recently purchased as offices. The whole estate occupies approximately five hundred acres, but the purchase includes only the mansion and about 260 acres of the surrounding park and woodland. The remainder will be retained by Mr. Murray".
The purchaser was the Sun Insurance Company (later Sun Alliance) which had anticipated the forthcoming war and wanted to move its headquarters from London to the safety of the countryside [CRT130Sil41]. The price was £25,000. Leslie A. Worker wrote in the Bedfordshire Magazine: "To accommodate the large number of people moving into the area, plans were drawn up to alter the stable block and erect huts in the grounds for sleeping quarters, together with washing facilities and air-raid shelters … the stable block was the first area to receive our attention. The whole of the East Wing and the upper storey of the West Wing were to be converted for sleeping accommodation with toilet and washing facilities. The middle connecting section was also to be similarly altered, but it was later decided to make part of the upper storey into a communal long room".
Twelve huts were erected in four blocks of three with toilet facilities to the rear and an air raid shelter for each block. They were erected either side of the avenue heading east-west to the south of the stable block. Very little work was done on the rooms in the house. The alterations were completed on 4th September 1940.
The Sun Insurance remained at Wrest for the duration of the war, moving back to London in the latter part of 1945 and early 1946. The company sold WrestPark to the Ministry of Works, later called the Department of Environment, in October 1949. The ministry leased the buildings to the National Institute of Agricultural Engineering, later called Silsoe Institute. This body carried out research into food, farming and environmental management. The Institute closed in 2006 and English Heritage took over the management of the house and the gardens and began a twenty year plan to explore and restore both. Meanwhile the gardens and some rooms of the house are open to the public.
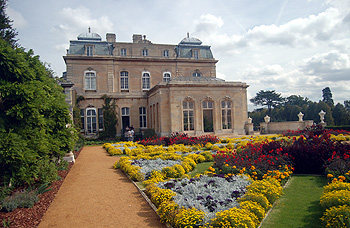 The west front seen across the Italian Garden September 2011
The west front seen across the Italian Garden September 2011