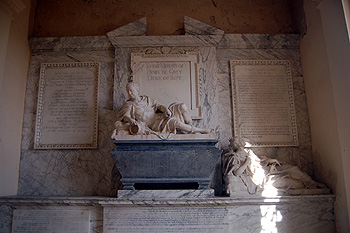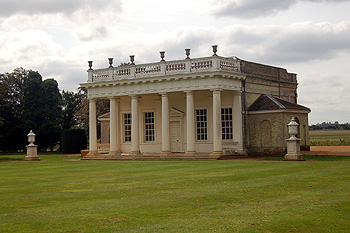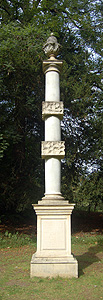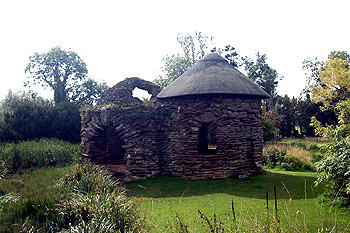Wrest Park 1700 to 1770
 and its.jpg) The relative positions of the old house (blue) and its replacement (red)
The relative positions of the old house (blue) and its replacement (red)
Historian of Wrest Park James Collett-White wrote a history of the old house at Wrest, demolished in the 1830s, in Volume XXII and XXIII of The Bedfordshire Magazine. The following extract from his article deals with the house from 1700 to 1770.
On 19th August 1702 Anthony, 11th Earl of Kent died on the Bowling Green at Tonbridge aged 57 and was succeeded by his 31 year old son Henry. He became a considerable figure at Court, being Lord Chamberlain of the Household from 1704 to 1710 and Lord Steward of the Household 1716-1719. In 1706 he was created a Marquess and, on 28th April 1710, Duke of Kent. In 1690 he had made the Grand Tour and gone to Rome, despite family disapproval, this being just two years after the deposition of the Roman Catholic King James II (1685-1688) and a journey to Rome might seem suspicious to government agents. He wrote to his sister that Cardinal Philip Howard, third son of the Earl of Arundel, was going to take him to a Consistory Court "so that I shall have a sight of Antichrist [Pope Alexander VIII], but because he will not pull off his cap and that his gown is so long, I shall not see (as the Cardinal told me) the horns of the beast nor his cloven foot" [L30/2/8].
The Duke acquired a taste for things Classical. It was natural, therefore, that he should wish to rebuild Wrest in Classical style, or at least remodel the South Front and complete the gardens in a grand Classical manner. It was the latter task that he attempted first, being by temperament probably more interested in gardens and garden buildings than in designing grand houses.
![Wrest Park at the time of the Duke of Kent [L33-148]](/CommunityHistories/Silsoe/SilsoeImages/Wrest Park at the time of the Duke of Kent [L33-14_350x267.jpg) Wrest Park at the time of the Duke of Kent [L33/148] - to see a larger version please click on the image
Wrest Park at the time of the Duke of Kent [L33/148] - to see a larger version please click on the image
The area round the Great Canal was laid out to a formal plan with walks through secluded clearings meeting at the head of the canal. The brook behind the head of the canal was enlarged in 1713 and had an octagon basin by 1716. By 1719-1720 two wings were added to the north end of the canal (the end nearest to the house). Garden buildings included the Temple of Diana, two Alcoves or Halfway Houses and a Bowling Green (the present one probably incorporates part of it). The most important building was the domed Pavilion or Banqueting House, designed by Thomas Archer and built between 1707 and 1711 [L33/57-63]. This was used for picnics and has its own kitchen. A semi-circular canal was added on the east side of this part of the garden between 1718 and 1725. Some of the pillars were wyverns with retained but the formal walls and railings were taken down [L31/289-294].
![The Banqueting House designed by Thomas Archer [L33/215]](/CommunityHistories/Silsoe/SilsoeImages/The Banqueting House designed by Thomas Archer [L3.jpg) The Banqueting House designed by Thomas Archer [L33/215]
The Banqueting House designed by Thomas Archer [L33/215]
The other area to be improved was Cain Hill, east of the main garden. A former Hill House was replaced in 1717 by a new one designed by Thomas Archer and probably on a different site. A circular walk round the hill was altered so that Cain Hill became the centre of radiating formal walks connecting it with the rest of the garden. To these was added a terrace connecting Cain Hill to the North Front of the house. This involved filling in Mr. Ackres' Canal, in 1716. The parterre was altered in 1714 and in 1722, and in one of these alterations the mazes were done away with, to give an uninterrupted view of the Pavilion and Great Canal from the house [L31/289-294].
In 1715, with alterations to the garden well under way, the Duke turned his attention to the house. He commissioned the well-known Venetian architect Giacomo Leoni (1686-1746) to draw up plans for two different schemes [L33/46-48]. The first involved the use of the existing North Front with ranges of buildings grouped round two large courtyards. The second, for which plans have not survived, involved rebuilding the house in the shape of an H. Lord Breadalbane wrote later that the Duke had intended to build on a drier site to the north of the house. Earl de Grey, remembering this, built his house on the site his ancestor had chosen [L30/9/17/249].
Lord Harrold (1695-1723), the Duke's eldest son, and his tutor John Gerard, showed the plans to other architects in Italy during their Grand Tour of 1715-1716. Gerard's letters to the Duke give details of the intended house and ideas for modifying the original plans [L30/8/28/1-55]. On 26th August 1715 he wrote: "Your Grace says the materials of the house will be brick, but whether the pilasters or coins [sic] of the house, as well as the jambs of the windows or doors will also be made of brick we cannot determine. If so, they must choose the plainest mouldings and the most solid. I think the Signor Leoni's plan is of the Doric order, and if there is anything in his plan which your Grace would not have altered, as to the distribution of the apartments, the situation and proportion of the hall, the height of the 1st floor above the terrace, the height of the ground floor and of the rooms above etc. it would be proper to let the architect know of it. As we find the judgements of architects from time to time we shall have the honour to acquaint your Grace with their opinions" [L30/8/28/8].
Gerard wrote again on 20th October 1715 from Turin [L30/8/28/11] that Victor Amadeus, King of Sicily (1713-1720) [L31/245] "had been enquiring after his architect [Filippo Juvarra], and that your Grace designed to build a new house, then he gave orders that the architect should the next day wait upon his lordship to give his opinion upon the plans he had brought, or make a new design, which he did accordingly; he thinks the 1st draft to be too much crowded, that the two little courts would look like two wells, darken the house and hinder the air from the free passage it ought to have. The 2nd plan he liked much better, though he found fault with several things, amongst others the square turrets for back stairs, the steps that go from the house into the garden, whose landing should face the garden, the door's not being in the middle, and the winding steps from them. He is now making a new plan, but upon the design of the 2nd. he approves much of opening the court with an iron baluster and to bring the two wings much in the same manner but with some alterations, as the making the doors in the middle of each face. He says he will find ways to help the inconvenience as to the chapel and the kitchen, which last he would have underground as is the custom in Italy. I believe he will make the gallery in the middle of the house on the side of the garden with an apartment at each end and the hall on the North side of the gallery, which will make an avant-corps in the court. This last will perhaps prove the most difficult, for if it should project too much, that would make no good prospect. He designs 2 staircases, one at each side of the hall, and back stairs behind them. He is against making many breaks, and is for a plainness in the building; and indeed my lord Harrold and I have observed in many great buildings that those looked the greatest which had least breaks and varieties in the walls and roofs; they cost less and are liable to fewer Reparations. he seems to intend to make the attic round the whole building, in which case lodging-rooms would not be wanting ... We have left the plans with the King's architect ... when we have the new plan I will send your Grace a copy of it, and have the opinions of other architects upon this last as well as upon the 1st".
A further letter in February 1716 [L30/8/28/26] describes Juvarra's plan: " ... the general disposition is in the manner of Sr. Leoni's last plan, a half H, the hall is a great oval room which takes up the 2 stories, the 2 great staircases are on the side and from it one enters into a great gallery of 4 windows or a 3rd part of the house; at each end there is an apartment of 2 rooms, and a great closet; there is 2 other good apartments in the 2 wings; he makes 2 portico one at the East the other at the West end as in Sr. Leoni's 1st drafts, there is a portico on each side of the hall which joins it to the wings and leads to the 2 apartments there; as for the outside it is adorned with pillars and columns almost between every window on each front in form 5 several bodies, but with little projection, distinguished by the pilasters, the 2 ends are one storey higher, the length to the garden is 273 feet, the wings without, 223 feet, they have 60 feet in front. the ground floor is about 36 feet high and the 1st floor about 26 feet; the 2 floors are contained in a Corinthian order of pilasters, the capitals of which are a very ingenious invention and may carry your Grace's arms, there are statues and vases in the proper places, the hall has a duomo which rises in a handsome way above the roof, and without doubt it would make a very fine palace. It is true it would cost a great deal to build it in the manner it is drawn. The conveniency is that without altering the disposition within a great expense might be retrenched in the ornaments without, and less than 36 feet might serve for the apartments in height".

Memorial to the Duke of Kent August 2011
In fact, none of the schemes was executed. The Duke's monument at Flitton records that he gave up the project because of financial losses in the South Sea Bubble of 1720 and the deaths of his sons in 1717 and 1723 respectively [L31/91 and 92]. A contributing factor was the burning down of the Duke's London house, 4 Saint James' Square and its rebuilding by Giacomo Leoni in about 1725. The Duke continued to spend money on the gardens and keep a considerable number of men working there. One suspects the Duke was more interested in the garden and decided that rebuilding the house would be too much upheaval. He may even have had a sneaking veneration for the home of his ancestors to which he was unwilling to admit. So the old house survived for another hundred years.
But it did not remain the same throughout that period. The first changes took place in the late 1730s. In 1735 Batty Langley (1696-1751) was employed to undertake various projects at Wrest. We know from the 1740 inventory [L31/184/2] that the Duke had copies of both Langley's Gardening (published 1728) and his Architecture (1736), and it was doubtless Langley's interest in gardening that led the Duke to appoint him. The winding paths, added to give an air of informality and mystery, and the serpentine water on the south side of the western canal, were probably his work. He added a Classical front to the Bowling Green House and built a brewhouse [L30/8/43/1-2 and L31/248-254]].

The Bowling Green House September 2011
In Batty Langley's handwriting is an estimate for building a new dining room [L31/247]. The 1740 inventory indicates that it was in the south-east of the house, on the first floor, near the great South Staircase. The "new dining room" was probably more a remodelling than a rebuilding, as minor alterations to four adjoining rooms are mentioned in the estimate. The dining room was given a plain plaster cornice with a plain ceiling. The total cost was estimated to be £425/8/9, which included the dining room chimney piece (£10) and two chimney pieces for the drawing room (£14). In 1740 the Great Dining Room still contained old furnishings from the previous dining room, such as "two marble slabs vein'd upon two old walnut Trees frames" and "an old wainscot table and stool" [L31/184/1]. The walls were covered with family portraits including a "large Family Piece of Henrietta, Ann and Jane, daughters of Henry, Duke of Kent" [L31/184/2].
![The North Front in 1735 by John Rocque [X95/230]](/CommunityHistories/Silsoe/SilsoeImages/The North Front after the alterations of 1672 [X95.jpg)
The North Front in 1735 by John Rocque [X95/230]
In 1735 French Huguenot surveyor and mapmaker John Rocque (c. 1709-1762) did his first Plan and View of the Buildings and Gardens at Rest [X95/230]. In about 1737 he published a revised plan, which shows significant changes. The family arms in the pediment had been removed; otherwise the central block and bays were unchanged. The single dormer windows in the wings were replaced by two in each wing. The eastern single –storey wall with alcoves was replaced by a plain wall with a gateway into the Chapel garden. The western single-storey wall was unchanged, apart from the removal of statues from the alcoves. Further alterations occurred in the gardens, presumably under Batty Langley's influence. More informal walls were added and an impressive greenhouse with terraced lawns in front. The two little cross-arms at the north end of the Great Canal were filled in.
![The North Front in 1831 [L31/277]](/CommunityHistories/Silsoe/SilsoeImages/The North Front in 1831 [L31-277].jpg)
The North Front in 1831 [L31/277]
On 19th May 1740 Henry Grey was created Marquess Grey with specific remainder to his granddaughter Jemima. On 22nd May she married Philip Yorke of Wimpole [Cambridgeshire], son of the Lord Chancellor, Philip Yorke, 1st Earl of Hardwicke. On 5th June 1740 the Duke of Kent died aged 69 and Wrest passed to Jemima, now Marchioness Grey in her own right. An inventory of the house was taken on the Duke's death [L31/184/1-2], and from it a good idea of the ground plan can be gained. On the ground floor, in the south-west part of the house, lay the Great Parlour and Little Drawing Room. Behind them were the kitchens and west of the kitchens was the Great Hall, almost certainly connected to them by a passage leading into a screens passage. At the east end of the South Front was the Chapel. Between it and the Great Hall were at least two rooms, which could have included the Smoking Room. The North and South Fronts were connected by the Servants' hall and Steward's Room. On the ground floor of the North Front were domestic offices.
On the first floor over the Great Parlour and Little Drawing Room were the Lady Duchess' Room, Lady Sophia's Closet and Mrs. Perkins' Room. At the screens passage end of the Great Hall was a Gallery looking to the Great Hall. Over the passage between the Great Hall and the kitchen was Lord Ashburnham's Room. Between the North and South Fronts over the Servants' Hall and Steward's Room were rooms used by the Duke, the chief of which was his bedchamber, over the Steward's Room. On the south-east of the house, the first floor was approached from the South Staircase, built on the south-east corner of the Great Hall. There seem to have been two passages called "the Long Gallery", meeting at right-angles near the South Staircase. Along the south-east corner of the house were the Great Dining Room, the Drawing Room, the Crimson Velvet Room, its dressing room (near the back stairs) and the Crimson, White and Velvet Room. The other part of the Long Gallery went the width of the Great Hall. Off it led the Spangle Room. Mr. Bartlett's room and the Little Spangle Room. In the north wing of the house on the first floor were the Green Room, the library, the billiards room, Lady Portland's room, Closet to Lady Portland's room, Mr. Skinner's room and Mr. Cornaby's room. Over the first-floor rooms was a second floor of garret bedrooms.
At first the Marchioness Grey did little to alter the house. Her husband's father was having Wimpole Hall refronted by Henry Flitcroft from 1742 to 1745 [CRT100/27]. In 1749 a Root House was built in the south-west part of the gardens at Wrest. The building was directed by a Mr. Edwards, and it could be that Flitcroft was the architect because it is known he was working on some project in the garden at that date [L30/9a/5/119 and 132 and L30/9a/20 and 60].
From 1758 to 1760 the gardens were altered by Lancelot, nicknamed "Capability" Brown (1716-1783) [L30/9a/3]. The old formal lines of the canals were softened and made irregular, but the walks and the Great Canal were preserved. This was a conservative improvement rather than a wholesale redesigning of the garden, no doubt reflecting the taste of the marchioness. She erected a column in the garden to commemorate Brown's work.

The memorial to Capability Brown September 2011
From her letters [L30/9 and L30/9a] it is clear that Marchioness Grey had developed a lively interest in country house architecture [L30/9a/2]. In 1760 it was decided to build a new Great Dining Room south of the Great Hall. Its chief exterior feature was a bay window, projecting to give an off-centre focal point to the South Front [L33/149 and L33/232/3].
In 1763 alterations were made to the old Great Parlour to form the new South Drawing Room. The architect was John Smith, Clerk of Works at Kensington Palace from 1761 to 1782. The estimate was for £429 [L31/266]. Although these alterations improved the appearance of the South Front, the new drawing room did not exactly balance the projecting south-east corner of the house, the bay window was off-centre and it was still possible to see the kitchen buildings from the garden [L31/260-272].
In 1769 substantial repairs were undertaken, costing £439/17/- [L31/274]. Of this, £261/3/- was for repairs to the roof of the North Front, £72/4/- for repairs to the roof of the old Dining Room and Chapel Room, £72/12/- for repairs to the front and windows of these rooms and £33/18/- for repair of the Chapel roof. The Chapel was refitted at a cost of £163/10/- and the rooms above for £15/2/-. In a letter to Lord Hardwicke in April 1769, Hadley Cox, Vicar of Flitton, wrote: "We likewise visited the new Chapel on Tuesday last; the floors, pews, pulpits, desk etc. almost finished. A very neat and commodious oratory" [CRT100/27/3/1]. In 1770 Edward Stevens designed the Bath House in the garden [L31/318] and he may have supervised the refurbishment of the Chapel.
 The Bath House September 2011
The Bath House September 2011