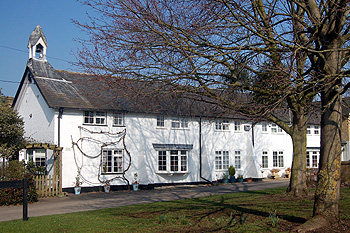
School House Mews March 2011
The Education Act 1902, which came into force in 1903, established Bedfordshire County Council as the Local Education Authority for the county. The new LEA set out to determine the condition of its school buildings and the CountySurveyor made his report in 1904. The report for NorthillSchool was exactly as set out below.
The GeneralSchool is brick built and slated. It is a long, low, and plain building, the roof being all open.
The long room is divided by a folding partition, making the following sizes, viz.:
39 feet by 20 feet by 12 feet 9 inches to 19 feet 9 inches
29 feet by 20 feet by 12 feet 9 inches to 19 feet 9 inches.
These are very well lighted by three light windows, the centre light being hung to open.
Warming is by an open fire and stove.
Eight Tobin Tunes should be provided.
Exhaust Ventilators should be provided to each of these rooms.
General renovation is necessary.
Class Room 16 feet by 16 feet by 12 feet 6 inches to 19 feet.
The remarks for above rooms apply here.
Warmed by an open fireplace.
A damp corner needs attention.
Lobbies. These are fairly ample. They need renovating and repairs.
Offices. The block of privies near the Library provides for the Master, Mistress and Girls. These are all too near the buildings.
Boys' two privies and urinal are next the fence wall. The urinal is very foul.
All these should be replaced by a block of property constructed Earth Closets, as this is a large School.
Coals and Store are provided for joint use.
Water Supply this is obtained by pump in Master's yard.
External Repairs and Painting. These are necessary throughout.
Master's and Mistress's Houses
These adjoin the School premises. They are curiously intermixed, the rooms of one running under, or over, the rooms of the other. The same occurs with the next occupier at the North end.
Master's House. This comprises Parlour, Kitchen, Scullery, and an Office, the latter being under a bedroom of next house; also three Bedrooms, viz.: over the Parlour and Kitchen, and a small room over Entrance Lobby, and a room over the Mistress's Parlour.
Mistress's Apartments. These are nearest the School, and comprise: Two Living rooms, Scullery, and one Bedroom.
All these premises are in very fair order.
A Coal Barn is provided for joint use.