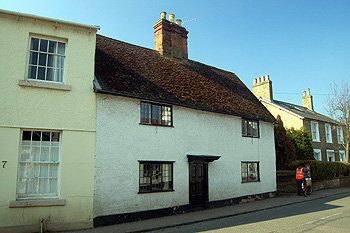Old Woodstock Cottage - 39 High Street Silsoe

39 High Street March 2011
Old Woodstock Cottage lies on the west side of the High Street. It was listed by the former Department of Environment in January 1985 as Grade II, of special interest. The department dated the property to the 16th century. It has timber-framed construction with colour-washed roughcast render and a clay tile roof. The cottage comprises two storeys and attics and is jettied at the first floor level to the north gable end, in other words the first storey overhangs the ground floor. A map of 1718 accompanying a rental survey for the Duke of Kent [L33/286 folio 11] shows a building on the site.
A map drawn up for the 2nd Earl de Grey in 1856 [L33/12/13] shows that 39 High Street was in the occupation of Widow Hare. The Rating and Valuation Act 1925 specified that every building and piece of land in the country was to be assessed to determine its rateable value. The valuer visiting 39 High Street [DV1/C236/87] found it owned by Miss L. M. Eve and occupied by Mrs. S. Dunham who paid rent of £5 per annum, the same as the rent before the Great War. Miss Eve probably bought the house from the Wrest Park Estate either in 1918 or 1919 when it was being broken up and sold off by Nan Ino, 10th Baroness Lucas.
Accommodation comprised a living room, a kitchen and a scullery with three bedrooms above. A box room lay in the attic. A brick and slated washhouse and barn, workshop and cobbler's shop ("useful") stood outside. Kelly's Directory for Bedfordshire for 1928 listed Harold Dunham, probably Mrs. Dunham's son, as a shoemaker. The valuer commented: "Roof low, right on pavement".
In 1956 the cottage was owned by a Mrs. Young who put it on the market for £1,800. The sale particulars [Z938/6/48/3] described the property as "carefully modernised". It comprised an entrance hall, a spacious lounge with an Inglenook fireplace, a dining room and a kitchenette with a fitted sink. Two double bedrooms and a store room lay on the first floor along with an "excellent bathroom, fitted panel bath, wash basin and low flush W. C."; there was also as "large garden tastefully laid out", a brick built workshop, two coalhouses and "ample garage space".
It was summed up thus: "This property has been maintained in absolutely first class order, and is without doubt one of the most attractive propositions that has been for sale in this area for many months".