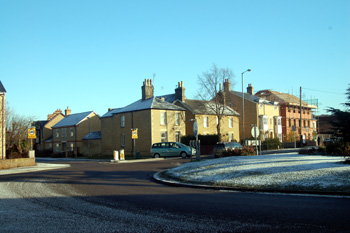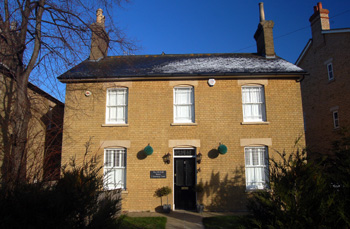Jordans Grist Mill Sandy

The site of Jordan's grist mill December 2010
The Rating and Valuation Act 1925 specified that every building and piece of land in the country was to be assessed to determine its rateable value. The valuer visiting the junction of the High Street and Sunderland Road found it was occupied by a grist mill, owned and occupied by Biggleswade miller M. H. Jordan [DV1/C146/20-23]. The site comprised a house, a shop, offices and the mill premises itself.
The brick and slate detached house comprised two reception rooms, a kitchen and a pantry with four bedrooms, a w. c. and bathroom above. A separate larder measured 14 feet 6 inches by 7 feet and had a room and an attic over it. There was also an unheated conservatory measuring 24 feet by 10 feet, though there was only glass over half of ir. In addition a coal shed stood nearby.
The brick and slate shop and offices comprised a shop divided into two measuring 17 feet 6 inches by 11 feet 6 inches and 16 feet by 11 feet 6 inches. Over this stood two offices measuring the same as the two parts of the shop. A private petrol pump stood nearby.
The grist mill itself had two pairs of 4 feet 6 inches stones (“one used only”) on the ground floor with a spindle rising to the first floor. The floor measured 38 feet by 25 feet. The first floor, measuring 38 feet by 25 feet, was the cleaning and dressing plant and a store. The second floor, measuring 19 feet by 24 feet, was a grain store and crushing room with a store on the top floor which measured 36 feet by 25 feet.
Near the mill building stood a private garage measuring 10 feet by 30 feet with a concrete floor as well as the following buildings: a brick and slate coal store, disused stable and store shed measuring 14 feet by 28 feet all with lofts over; a two stall stable “used for lumber”; a w. c.; a large covered yard measuring 29 feet by 51 feet with a loft measuring 29 feet by 17 feet 6 inches over part; a chaff store shed measuring 21 feet by 19 feet; an accumulator shed with fifty four accumulators; an engine house measuring 16 feet 6 inches by 14 feet with a W. H. Allen and Sons 35 break horsepower engine to work the mil land provide electricity; oil and fuel tanks. The valuer commented: “A recently built compact little mill. Built to their own design”.
The mill was later used simply as a grain store and was largely redeveloped early in the 21st century. However, the mill house survives, its modern address being 2 Downing Court.
 The Old Mill House - 2 Downing Court December 2010
The Old Mill House - 2 Downing Court December 2010