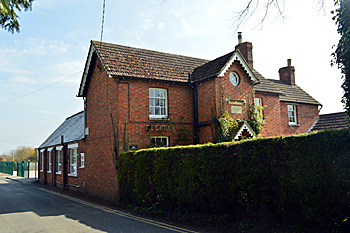Riseley School in 1904

Riseley School house April 2015
Bedfordshire County Council became Local Education Authority for the county in 1903, following the Education Act 1902. In 1904 the County Surveyor reported on the condition of all the council and voluntary schools in the county under LEA control, excluding those on Bedford and Luton Boroughs which had their own executive arrangements. The surveyor's report [E/SA2/1/1]] took the form below.
RISELEY SCHOOL AND HOUSE
(NATIONAL)
The buildings here are various, having been enlarged and added to from time to time. They comprise a brick and thatched building next the road 44 feet 6 inches by 14 feet 6 inches by 10 feet to 14 feet.
This is an old room, with small low windows, not too well ventilated. It has an open fireplace, and one Tortoise Stove.
An Exhaust Ventilator and four inlets should be provided.
A Modern Room is connected herewith, which has been built at two periods, one portion being ceiled at the Collar Beam and the other open to the ridge. It measures 49 feet by 14 feet 6 inches by 12 feet to 16 feet at Collar Beam. The room is well lighted. An open fireplace and one Tortoise Stove are provided.
Six fresh air inlets and an Exhaust Ventilator are necessary.
These rooms, also Lobbies, are in fair order and cleanly.
Water Supply
A good water supply is provided by pump in yard.
Offices
The Offices, only about three yards from the door and windows of the last-named Schoolroom, are common privies and urinals. They are most offensive, and very dangerous to all occupying this room.
These should be removed to the extremity of the Garden and proper Earth Closets provided, as the ground is limited in its furthest extent, or the present Offices converted into Earth Closets by re-arrangement and addition.
A Coal Barn is required.
House
The House is a six-roomed dwelling. Sizes of ground floor rooms: -
13 feet by 11 feet 9 inches by 8 feet 3 inches
13 feet by 11 feet 4 inches by 8 feet 3 inches
13 feet by 12 feet by 8 feet 3 inches.
Hall and Staircase 13 feet by 6 feet by 8 feet 3 inches
With rooms over. All are in very good order.
ClosetThis is in the School Block. A separate earth Closet should be providedCoal Barn is provided.